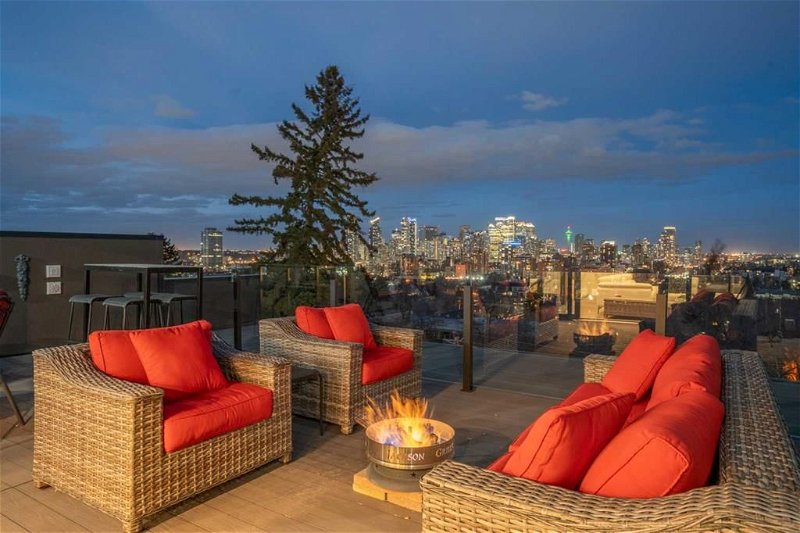重要事实
- MLS® #: A2125116
- 物业编号: SIRC1854879
- 物业类型: 住宅, 独立家庭独立住宅
- 生活空间: 3,487 平方呎
- 地面积: 4,122 平方呎
- 建成年份: 2018
- 卧室: 3+1
- 浴室: 3+2
- 停车位: 5
- 挂牌出售者:
- Royal LePage Benchmark
楼盘简介
Indulge in the allure of your ultimate dream home, spanning 4338 square feet, where tranquility meets urban vibrance. Nestled just steps away from the bustling charm of 17 Ave SW and Marda Loop, this residence offers a haven of luxury amidst the energetic cityscape. Imagine immersing yourself in a sanctuary of serenity, all while relishing the convenience of boutique shops, cafes, and gourmet restaurants moments away. Welcome to a lifestyle of opulence, where every detail has been meticulously crafted to exceed expectations. This contemporary masterpiece of bespoke air conditioned luxury, offering panoramic, uninterrupted downtown skyline views and a triple attached front garage. The spacious foyer is bathed in natural light and invites you into a realm of modern elegance. Hardwood flooring graces the entire main level, and the exceptional den sets the tone for the seamless fusion of style and functionality that defines this home. The main floor, spanning 1,507 square feet, epitomizes open-concept living at its finest. With no posts to obstruct the flow, this space is ideal for both intimate family gatherings and lavish soirées. A gourmet kitchen awaits, boasting Wolf appliances, custom hood fan, and full-height book matched cabinets. The expansive island beckons for casual dining, while the sleek natural stone fireplace serves as a focal point for cozy evenings. Floor-to-ceiling windows line the rear wall, offering uninterrupted vistas of the downtown skyline and providing direct access to the 26-foot-wide deck. Whether hosting guests or unwinding in solitude, the 16 built-in ceiling speakers set the perfect ambiance for every occasion. Ascend to the second level, where a secluded primary retreat awaits. Floor-to-ceiling glass walls frame panoramic views of the city, while the spa-like ensuite beckons with designer bowl sinks, granite counters, and heated floors. Indulge in a rejuvenating soak in the chaise lounge tub or luxuriate in the oversized shower with body sprays & 2 showerheads-a haven of relaxation tailored to your every desire. Two additional bedrooms, a full bath, and laundry room complete this level. The upper third level beckons with an expansive entertaining area, a natural stone fireplace, built-ins with beverage cooler and dishwasher ensure effortless hospitality, and a bathroom, while west and east-facing decks offer unparalleled city views. Descend to the lower level, where a media / rec room, bedroom and full bath and a triple attached heated garage await. This home epitomizes luxury living at its finest - a sanctuary where every detail has been thoughtfully curated to exceed the expectations of the discerning homeowner.
房间
- 类型等级尺寸室内地面
- 客厅 / 饭厅总管道20' x 27' 9.6"其他
- 厨房总管道17' 3" x 11' 5"其他
- 书房总管道11' 6.9" x 11' 9.6"其他
- 主卧室上部19' 9.9" x 17' 6.9"其他
- 卧室上部11' 6" x 9' 11"其他
- 卧室上部13' 9.6" x 10' 6"其他
- 洗衣房上部8' 5" x 11' 2"其他
- 额外房间上部20' 2" x 20' 3.9"其他
- 媒体/娱乐地下室18' 9.9" x 25' 6.9"其他
- 卧室地下室12' 2" x 9' 3"其他
- 前厅地下室11' 9.9" x 9' 8"其他
- 水电地下室12' 9.6" x 6' 9.6"其他
- 洗手间总管道0' x 0'其他
- 洗手间上部0' x 0'其他
- 套间浴室上部0' x 0'其他
- 洗手间上部0' x 0'其他
- 洗手间地下室0' x 0'其他
上市代理商
咨询更多信息
咨询更多信息
位置
1822 18a Street SW, Calgary, Alberta, T2T 4V9 加拿大
房产周边
Information about the area around this property within a 5-minute walk.
付款计算器
- $
- %$
- %
- 本金和利息 0
- 物业税 0
- 层 / 公寓楼层 0

