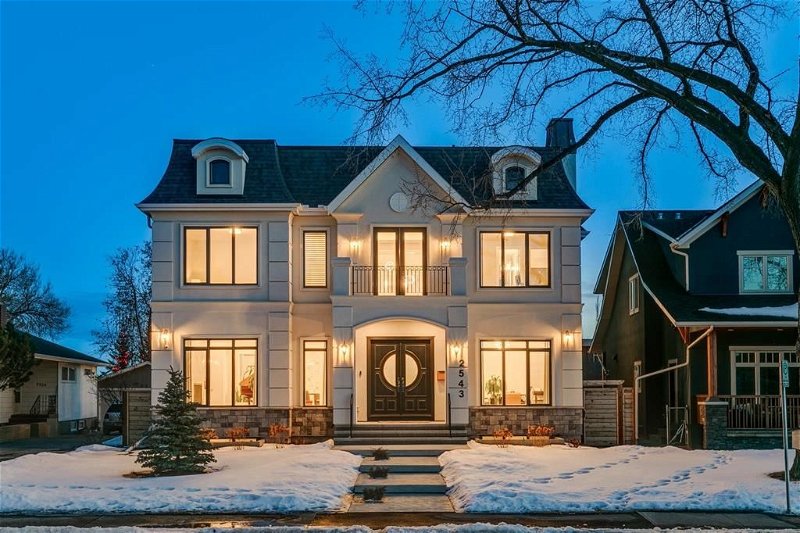重要事实
- MLS® #: A2128432
- 物业编号: SIRC1854531
- 物业类型: 住宅, 房屋
- 生活空间: 4,451 平方呎
- 地面积: 6,705 平方呎
- 建成年份: 2023
- 卧室: 4+2
- 浴室: 4+1
- 停车位: 3
- 挂牌出售者:
- RE/MAX Real Estate (Mountain View)
楼盘简介
Open House Saturday June 22, 2-4:30pm. Discover unparalleled luxury where every corner exudes meticulous craftsmanship. This unique Modern French Chateau showcases lavish European decor and premium amenities, redefining upscale living. Nestled in the premier inner-city community of St. Andrews Heights, this residence offers convenient access to Foothills Hospital, the new Cancer Center, Children’s Hospital, U of C and downtown Calgary. Crafted with meticulous attention to detail, this exquisite property features over 6,600 sq ft of development with 6 bedrooms and 5 bathrooms providing ample space for relaxation and entertainment. The majestic 10-foot custom coffered ceilings and 8-foot solid doors with NewYork Emtek brass and marble handles, and the addition of Legrand Adorne electric switches and plugs add an extra touch of sophistication and modern convenience. The chef's dream kitchen features top of the line Sub Zero Refrigerator, all Wolf appliances, including a 6-burner range with dual ovens, builtin microwave, hood, coffee maker, and a professional steamer, ensuring culinary excellence, connecting to a 13x18 dining room equipped with a Swarovski crystal chandelier, adjacent butler's pantry provides additional storage, and prep space. Ascend the 3" solid oak open riser staircase with custom laser-cut chrome metal and glass railing, winding around the 5x8 open sky light with 5 Italian firework chandeliers. The opulent primary suite boasts a generously sized walk-in closet spanning 16x18 ft, complete with floor-to-ceiling cabinets with a central island. Connected to this sanctuary is a 6 pcs ensuite with a two way fireplace that evokes a sense of relaxation and rejuvenation. All bedrooms on upper floor feature direct walk-in ensuites with heated tile floors, guaranteeing personalized comfort and privacy for family and guests. The lower level offers a custom glassed-in wine room, gym area, two bedrooms, a second laundry set, and a spacious recreation room complete with bar. Explore endless entertainment possibilities with the professional 9.1 surround theater system. Easily manage security and 6-zone sound system through two iPad stations or your smartphone. Outside, enjoy the 900 sqft red Balau wood deck, connecting the house and garage along the completed landscaping, cedar fence and automatical sprinkler. The triple detached gas-heated garage with epoxy flooring and 220v service ensures ample space for storage and EV charging, while the paved back lane adds a special touch to this luxurious residence. Throughout the home, discover top-of-the-line cabinetry and built-ins adorned with European hardware, enhancing both style and functionality. Over 100 pot lights, 13 chandeliers, and 3 fireplaces with floor to ceiling granite facades enhance the home's beauty. Explore this architectural marvel and envision a life of grandeur, quality, and exclusivity. Please view the 3-D walk through. Thank you.
房间
- 类型等级尺寸室内地面
- 门厅总管道11' 3.9" x 18' 3"其他
- 起居室总管道17' 3.9" x 15' 5"其他
- 餐厅总管道17' 5" x 12' 9.9"其他
- 家庭办公室总管道11' 9.9" x 10' 5"其他
- 洗手间总管道8' 6.9" x 5' 9.9"其他
- 厨房总管道13' 8" x 19' 11"其他
- 家庭娱乐室总管道24' 5" x 17'其他
- 早餐厅总管道12' 9.9" x 7' 3.9"其他
- 前厅总管道6' 6.9" x 6' 11"其他
- 主卧室二楼15' 9.6" x 20' 9.6"其他
- 步入式壁橱二楼17' 6.9" x 16' 9.6"其他
- 套间浴室二楼13' 6" x 18' 5"其他
- 洗衣房二楼13' x 7' 3"其他
- 卧室二楼18' 6.9" x 11'其他
- 套间浴室二楼17' 6.9" x 5' 6.9"其他
- 卧室二楼18' 9.6" x 12' 6.9"其他
- 书房二楼11' 3.9" x 13' 2"其他
- 卧室二楼12' 2" x 10' 9.9"其他
- 卧室下层13' 2" x 12' 9"其他
- 洗手间下层9' 6.9" x 10' 9"其他
- 卧室下层11' 2" x 12'其他
- 酒窖下层5' 3.9" x 11' 9.6"其他
- 活动室下层30' 9.6" x 19' 2"其他
- 健身房下层13' 3" x 16'其他
- 套间浴室二楼8' x 5' 6.9"其他
上市代理商
咨询更多信息
咨询更多信息
位置
2543 11 Avenue NW, Calgary, Alberta, T2N 1H6 加拿大
房产周边
Information about the area around this property within a 5-minute walk.
付款计算器
- $
- %$
- %
- 本金和利息 0
- 物业税 0
- 层 / 公寓楼层 0

