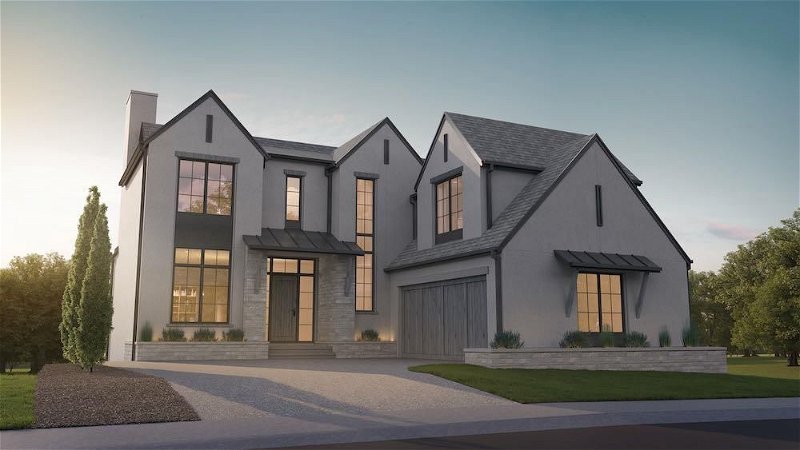重要事实
- MLS® #: A2128785
- 物业编号: SIRC1854445
- 物业类型: 住宅, 独立家庭独立住宅
- 生活空间: 3,516.65 平方呎
- 地面积: 6,721 平方呎
- 建成年份: 2024
- 卧室: 3+1
- 浴室: 4+1
- 停车位: 4
- 挂牌出售者:
- RE/MAX House of Real Estate
楼盘简介
Experience the quintessence of Calgary living in prestigious Elbow Park with this exceptional opportunity! Situated on a coveted west-facing walkout lot, overlooking River Park, this residence offers a lifestyle unlike any other.
Prepare to be enchanted from the moment you enter. Impeccable attention to detail and premium finishes create a home designed to impress. The walkout basement boasts an HD Golf Simulator, wine room, wet bar, spacious rec room, and home gym, ensuring endless enjoyment. Rarely found, the attached oversized heated double-car garage at the front entrance adds convenience and charm, elevating this property to an unparalleled level.
With four bedrooms, four-and-a-half bathrooms, and over 5,000 square feet of living space, there's ample room for both relaxation and entertainment. Whether entertaining guests in the expansive living and dining areas or cherishing intimate family moments, every corner of this home is crafted for the ultimate living experience. Step outside into a serene setting with an additional 600 sq. ft. of covered and uncovered living areas, featuring an outdoor fireplace, retractable screens, and heaters—a space designed for year-round enjoyment.
This rare opportunity allows buyers to customize the finishes, turning this already remarkable home into their dream retreat. Veranda Estate Homes, renowned for their commitment to quality, has surpassed expectations with this latest offering.
If you're seeking a home that embodies the essence of Calgary living at its finest, seize this extraordinary property in Elbow Park as your own. Explore more about this dream home and make it yours today!
房间
- 类型等级尺寸室内地面
- 起居室总管道21' 3.9" x 18' 6"其他
- 厨房总管道21' 9.9" x 12' 9"其他
- 餐具室总管道14' 3.9" x 7' 2"其他
- 餐厅总管道17' 3.9" x 13' 6"其他
- 家庭办公室总管道15' 9.9" x 11'其他
- 主卧室上部14' 8" x 15' 2"其他
- 步入式壁橱上部18' 5" x 8'其他
- 卧室上部15' 9.9" x 11'其他
- 卧室上部12' x 13' 2"其他
- 洗衣房上部7' x 15' 3.9"其他
- 卧室地下室12' x 11' 9.9"其他
- 媒体/娱乐地下室24' 6.9" x 20' 3.9"其他
- 健身房地下室12' 6.9" x 15'其他
- 酒窖地下室4' 2" x 15'其他
- 活动室地下室19' 5" x 15'其他
- 其他地下室6' 6.9" x 11' 9.9"其他
上市代理商
咨询更多信息
咨询更多信息
位置
3907 Crestview Road SW, Calgary, Alberta, T2T2L5 加拿大
房产周边
Information about the area around this property within a 5-minute walk.
付款计算器
- $
- %$
- %
- 本金和利息 0
- 物业税 0
- 层 / 公寓楼层 0

