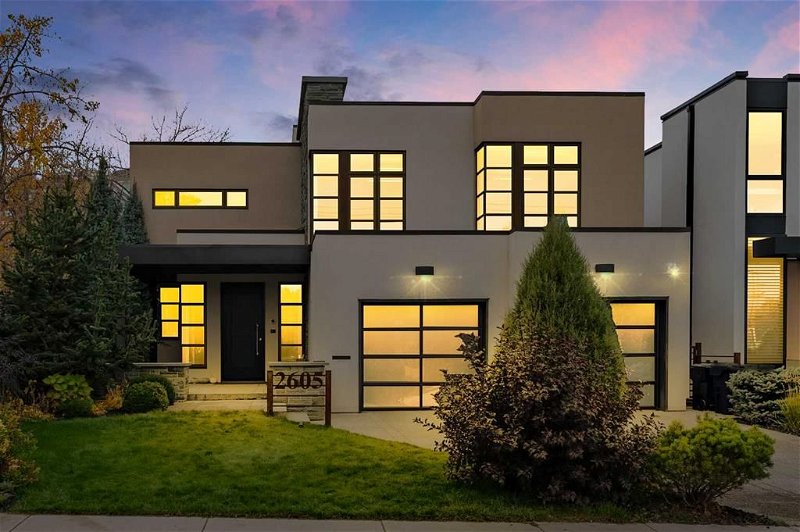重要事实
- MLS® #: A2112043
- 物业编号: SIRC1839726
- 物业类型: 住宅, 房屋
- 生活空间: 3,881 平方呎
- 地面积: 7,642 平方呎
- 建成年份: 2009
- 卧室: 2+2
- 浴室: 4+1
- 停车位: 5
- 挂牌出售者:
- Royal LePage Solutions
楼盘简介
A Contemporary Masterpiece on a rare double lot with over 5,300 sqft of living space! With Roxboro Park to the south and direct access to the Elbow River boasting an unparalleled 180-degree panorama view of natural beauty and urban vibrancy. This unique property provides the luxury of direct swimmable access to the Elbow River, seamlessly blending the tranquility of nature with the energy of Calgary's downtown cityscape. Architectural brilliance designed by Nam Dang-Mitchell, boasts contemporary aesthetics, clean lines and light-filled interiors. Floor-to-ceiling windows adorned with custom blinds and sheers bathe every room in natural light. Opulence permeates every inch of this home, from heated limestone and ceramic tile floors to rich espresso-stained oak cabinetry. Premium materials like Caesarstone, granite and marble grace the countertops, complemented by an array of modern lighting fixtures that delicately adorn the space. At the heart of this residence is a gourmet kitchen featuring elite Gaggenau appliances, marble backsplashes, quartz countertops and a 10-foot quartz island. This space seamlessly flows into a formal dining area and a grand living room, which hides access to an integrated wet bar and entertainment center. Blurring the lines between indoor and outdoor living, the home offers 1,300 sqft of outdoor entertainment space. Whether you're under the louvered, automated shades basking in the warmth of the overhead infrared heaters, or unwinding in the Arctic spa hot tub beside the 8-foot linear gas fireplace, you're treated to awe-inspiring views year-round. Ascending to the second floor, you'll find a master suite that defines luxury living. Wake up to river views, relax in the spa-like ensuite, and access a private terrace with stunning vistas of the river and downtown. This floor also features a sitting area, two home offices, (or extra bedrooms) and a flexible exercise room. A spacious and practical laundry room adds convenience to this luxurious second level. The lower level is a haven for entertainment, with an audio theater room, games room, chic wet bar and two additional bedrooms, each with its own 3-piece bathroom. With advanced home systems and robust construction, this property offers peace of mind. A steel-reinforced concrete foundation, 12-zone in-floor heating, water filtration, air purification, and separate air conditioning ensure comfort and health. A backup generator, air compressor system, exterior snowmelt, security systems, inground irrigation and a state-of-the-art Creston unified home automation system provide convenience and security. This remarkable home is an ode to luxury, where nature meets modernity, and every detail exudes opulence and comfort. Enjoy the rare privilege of river access and the serene embrace of nature, all within Calgary's dynamic urban landscape. 2605 Erlton Street is a property of uncompromised elegance and a lifetime investment - Call for your private showing today!
房间
- 类型等级尺寸室内地面
- 入口总管道11' 9.6" x 9' 6"其他
- 起居室总管道18' 6" x 15'其他
- 餐厅总管道20' 3.9" x 12' 9.6"其他
- 厨房总管道27' 5" x 15' 3"其他
- 主卧室上部21' 9.9" x 15' 2"其他
- 步入式壁橱上部15' 3" x 15'其他
- 阁楼上部12' x 10' 3"其他
- 卧室上部17' 5" x 11' 5"其他
- 洗衣房上部9' 5" x 8' 5"其他
- 额外房间上部25' x 16' 9.9"其他
- 家庭娱乐室地下室26' 9.9" x 11' 3.9"其他
- 媒体/娱乐地下室20' 8" x 13' 9.9"其他
- 卧室地下室13' 6" x 12' 9.9"其他
- 卧室地下室13' x 12' 6"其他
- 水电地下室35' 9" x 5' 9"其他
- 洗手间总管道7' 3.9" x 4' 9.9"其他
- 套间浴室上部25' 5" x 15' 5"其他
- 洗手间上部8' 5" x 7' 6.9"其他
- 套间浴室地下室9' x 5'其他
- 洗手间地下室7' 5" x 7' 9.6"其他
上市代理商
咨询更多信息
咨询更多信息
位置
2605 Erlton Street SW, Calgary, Alberta, T2S 2W2 加拿大
房产周边
Information about the area around this property within a 5-minute walk.
付款计算器
- $
- %$
- %
- 本金和利息 0
- 物业税 0
- 层 / 公寓楼层 0

