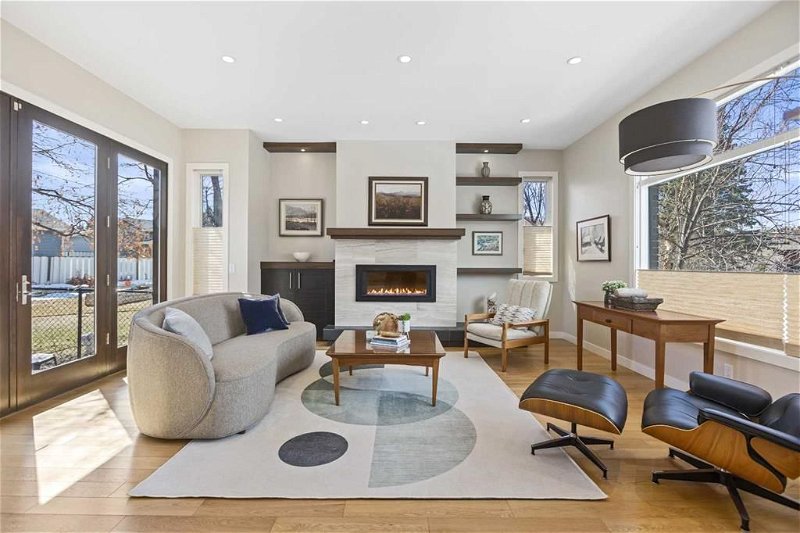重要事实
- MLS® #: A2121732
- 物业编号: SIRC1839647
- 物业类型: 住宅, 房屋
- 生活空间: 1,544.86 平方呎
- 地面积: 6,932 平方呎
- 建成年份: 1957
- 卧室: 4+1
- 浴室: 2+1
- 停车位: 2
- 挂牌出售者:
- Royal LePage Solutions
楼盘简介
Open House July 1 Monday 2 - 4pm 2700+sqft of living space - Designer Inner City Home “Not so big, doesn’t necessarily mean small… A Not So Big House feels more spacious than many of its oversized neighbours because it is a space with substance.”- Susan Susanka - - -
80' WIDE CORNER PIE LOT with two large weeping birches and a huge blue spruce tree. - - -
Perfect INNER CITY home for a busy family close to schools, river valley pathways, dog park and retail. - - - - -
2014 FULLY PERMITTED RENOVATION from the studs up. New addition with 10 foot ceilings. - - - - -
Custom New Build Garage Oversized at 518 Sq ft, heated, laneway access, 200 AMP electrical panel that can accommodate an EV, 9 ft ceilings and 8 ft door to easily drive in an SUV with roof box. - - - - -
Home Features - 5 generous bedrooms, 2.5 BATHS, large CHEF STYLE KITCHEN, open concept main floor with tons of natural light, a generous dining room adjacent to a fireplace focused living room with 10ft ceilings and large glass doors leading to a private garden patio. Lowest floor has full egress windows, gas fireplace, full size laundry, 5th bedroom, and large seasonal closet. All oak, tile or wool flooring. - - - - -
Kitchen – Professionally designed for cooking and entertaining. High end appliances include Miele speed oven, induction cooktop and newer dishwasher, Gaggeneau high cfm hood and Jenn-air 42 inch fridge. Exotic natural stone countertops and a 9 foot island. - - --
-
5 Bedrooms. Designed to give parents and children plenty of space to call their own. PRIMARY BEDRM is both private and central. Contemporary master ensuite has a walk-in shower, large soaker tub, beauty bar, heated floors and a separate toilet stall. Directly above the master suite are 3 huge bedrooms, one with European style sink & vanity. The expanded upper bathroom hosts double sinks & side lit vanity mirrors. Permitted 5th bedroom/den on lower level can be easily expanded to add a custom walk-in closet. - - - - - Large Utility / Laundry with clothing bars & shelving and space available for future 3-piece bathroom. Rear Entrance - Large mudroom with built-in storage cabinetry & bench, conveniently located rear entry from the garage. Seasonal storage area / cold room in lower level, with room for all your things. - - - - -
Value Adds - during the renovation all mechanical, ducting, plumbing and electrical service were built new including removal of overhead power line. Back flow preventors were replaced on the sewer system and a sump pump was installed for extra protection. New roof as of 2014 with a welded membrane on the addition. The concrete pad and both sidewalks were replaced and the entire yard regraded. Private back garden is south facing and flat and the rear deck has serviced natural gas and hot and cold water spigots. Second deck is like an outdoor extension from the living room, under a canopy of mature trees and decked with composite maintenance free material.
房间
- 类型等级尺寸室内地面
- 主卧室总管道12' 3" x 16' 8"其他
- 套间浴室总管道9' x 12' 2"其他
- 门厅总管道9' 6" x 12' 3.9"其他
- 洗手间总管道5' 5" x 5' 8"其他
- 起居室二楼15' 6.9" x 18' 3"其他
- 厨房二楼13' 9" x 17' 9"其他
- 餐厅二楼13' 6.9" x 17' 9"其他
- 前厅二楼6' 3" x 7' 9"其他
- 卧室三楼12' 9.6" x 13' 6.9"其他
- 卧室三楼9' 8" x 11' 6.9"其他
- 卧室三楼9' 5" x 12' 2"其他
- 洗手间三楼6' 8" x 9' 8"其他
- 卧室地下室9' 8" x 10' 5"其他
- 活动室地下室19' 9.6" x 22' 2"其他
- 洗衣房地下室13' 3" x 16' 2"其他
- 步入式壁橱地下室6' 3.9" x 14' 6"其他
- 储存空间地下室4' 6" x 10' 9"其他
上市代理商
咨询更多信息
咨询更多信息
位置
414 Wildwood Drive SW, Calgary, Alberta, T3C3E7 加拿大
房产周边
Information about the area around this property within a 5-minute walk.
付款计算器
- $
- %$
- %
- 本金和利息 0
- 物业税 0
- 层 / 公寓楼层 0

