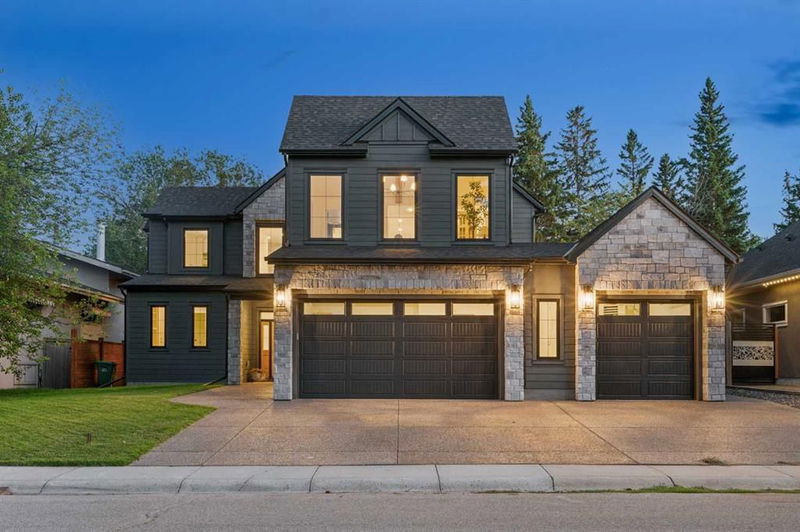重要事实
- MLS® #: A2127825
- 物业编号: SIRC1821850
- 物业类型: 住宅, 独立家庭独立住宅
- 生活空间: 3,194.41 平方呎
- 地面积: 8,751 平方呎
- 建成年份: 1965
- 卧室: 4+2
- 浴室: 3+1
- 停车位: 6
- 挂牌出售者:
- Coldwell Banker Mountain Central
楼盘简介
Welcome to your exclusive oasis nestled in the prestigious Estates area of Willow Park, where luxury meets tranquility on the greens of the renowned Willow Park Golf Course. This magnificent residence offers a rare opportunity to experience the epitome of high-end living with unparalleled views and exquisite craftsmanship. Prepare to be dazzled by this meticulously crafted masterpiece spanning over 4,500 sq ft of pure elegance. Every inch of this home has been thoughtfully designed and expertly executed to create a living space that is as functional as it is stunning. As you step through the grand foyer, you'll be greeted by panoramic views of the golf course that set the stage for the opulence that awaits. The spectacular living room boasts a 2-storey stone fireplace and dramatic south wall of glass, flooding the space with natural light and offering sweeping vistas of the lush surroundings. The gourmet kitchen is sure to impress with a stainless-steel Cafe appliance package, double ovens, and expansive quartz counters. Entertain in style with the oversized Butler's Pantry and Coffee Bar, perfect for hosting intimate gatherings or grand events. Enter from the triple heated garage with epoxy coated floor to numerous custom cabinets lending room for everything. Escape to your private sanctuary in the East wing of the main level, where the master bedroom awaits with a cozy gas fireplace, spa-like ensuite with heated tile floors, and a custom-designed closet complete with stacking laundry machines for added convenience. Tucked in at the end of a private hallway is the 2-piece powder room and luxurious office. Ascend the staircase to discover a world of luxury on the upper level featuring a massive bonus room with wet bar, vaulted ceilings, and custom beams. Walk across the bridge with views of the foyer, living room, and golf course and unwind by the gas fireplace in the beautiful library or indulge your hobbies in the extra-large upper laundry/craft room. Three good-sized bedrooms and a split hall bath complete the upper level. The lower level is an entertainer's dream with a fully equipped theatre area, games area, spacious gym, and two additional bedrooms for guests or family members. A full bath ensures comfort and convenience, while the large finished storage room provides ample space for all your belongings. Step outside to your own private paradise featuring a stunning brand new Hardi exterior, air conditioning, and massive exposed aggregate sidewalks and driveway. Relax and soak in the serene ambiance on the extra-large south stamped concrete patio, perfect for dining or enjoying a glass of wine as you relax in tranquility. Situated on a quiet street close to shopping and just 20 minutes from downtown, this is truly a chance of a lifetime to own a piece of paradise in one of Calgary's most coveted neighborhoods. This type of property rarely comes onto the market!!
房间
- 类型等级尺寸室内地面
- 厨房总管道12' 3" x 15' 11"其他
- 客厅 / 饭厅总管道18' 5" x 20' 6"其他
- 书房总管道10' 2" x 13'其他
- 额外房间上部17' 9.9" x 23' 3"其他
- 图书馆上部8' x 12' 6"其他
- 洗衣房上部11' 11" x 13' 8"其他
- 家庭娱乐室地下室12' 3" x 22' 9.6"其他
- 水电地下室10' 3" x 12' 2"其他
- 主卧室总管道11' 8" x 13' 9.6"其他
- 卧室上部10' x 10' 3"其他
- 卧室上部9' 8" x 10' 2"其他
- 卧室上部10' x 11' 3.9"其他
- 卧室地下室10' 3.9" x 12' 2"其他
- 卧室地下室10' 3.9" x 10' 6.9"其他
- 书房地下室9' 3.9" x 10' 6.9"其他
- 洗手间总管道0' x 0'其他
- 洗手间上部0' x 0'其他
- 套间浴室总管道0' x 0'其他
- 洗手间地下室0' x 0'其他
上市代理商
咨询更多信息
咨询更多信息
位置
627 Willow Brook Drive SE, Calgary, Alberta, T2J 1N6 加拿大
房产周边
Information about the area around this property within a 5-minute walk.
付款计算器
- $
- %$
- %
- 本金和利息 0
- 物业税 0
- 层 / 公寓楼层 0

