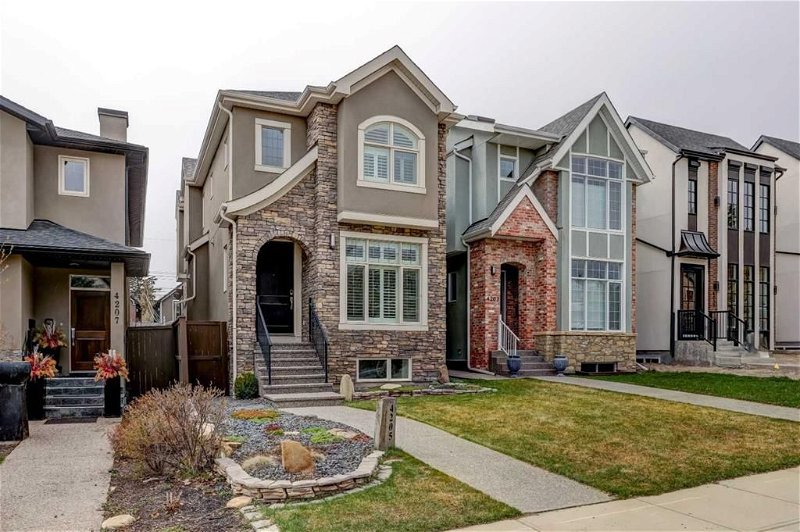重要事实
- MLS® #: A2128167
- 物业编号: SIRC1818264
- 物业类型: 住宅, 房屋
- 生活空间: 1,997.69 平方呎
- 地面积: 3,100 平方呎
- 建成年份: 2012
- 卧室: 3+1
- 浴室: 3+1
- 停车位: 2
- 挂牌出售者:
- Real Estate Professionals Inc.
楼盘简介
Open house, June 29th from 1:00-3:00 p.m. Nestled on one of the most coveted streets within the esteemed Altadore community, this meticulously crafted residence epitomizes luxury living at its finest. This home boasts a plethora of upgrades meticulously curated by William Blake Homes, elevating it to a league of its own. Aesthetically pleasing from every angle, the property welcomes you with a beautifully landscaped front yard, setting a tone of sophistication and charm. Transitioning to the backyard oasis, you'll discover a sanctuary of serenity with zero-maintenance features including a lush turf lawn, a composite deck adorned with a picturesque pergola, and a retractable electric privacy shade—perfect for al fresco gatherings or tranquil moments of relaxation. Both front and back boast newer aggregate concrete, ensuring both beauty and durability.
Step inside to experience a seamless blend of elegance and functionality, where the main level greets you with imported Logwood Italian Porcelain tile flooring—a testament to both opulence and endurance. The east-facing den with it’s extensive custom built-ins, offers a versatile space ideal for work.
The heart of the home lies within its open-concept floor plan, where a gourmet kitchen awaits, featuring all-new appliances. The adjacent living room has a gas fireplace and custom coffered ceiling, exudes warmth and sophistication, while the well-appointed dining room offers ample space for hosting memorable gatherings.
Ascending to the second level, indulge in comfort and luxury. The primary bedroom beckons with his and hers walk-in closets, a two-sided gas fireplace, custom wall shelving, and a lavish 5-piece ensuite bathroom—an indulgent retreat to unwind after a long day. Two additional generously sized bedrooms and a 5-piece bathroom provide ample accommodation for family or guests. The balance of the second level is the conveniently located laundry room.
Descending to the basement, prepare to be captivated by a space transformed by extensive renovations. In-floor heating creates a cozy ambiance, complemented by an Amanti Fireplace enveloped in reclaimed barnwood and built-in cabinets. The charming bar area, adorned with reclaimed wood, specialized lighting, and steel wire rope reclaimed from a Nakiska chairlift, is perfect for gatherings and relaxation. Large windows flood the space with natural light, while a fourth bedroom, full bathroom, and abundant storage space complete the lower level.
Additional recent upgrades include central AC, freshly painted interiors, a recirculation pump in the master bathroom, upgraded in-ceiling speakers throughout, a water softener, outdoor speakers, and much more—a testament to the meticulous attention to detail lavished upon this exceptional residence.
To truly appreciate the unparalleled craftsmanship and sophistication of this home, schedule a private viewing today and embark on a journey of unparalleled luxury and refinement.
房间
上市代理商
咨询更多信息
咨询更多信息
位置
4205 18 Street SW, Calgary, Alberta, T2T 4V8 加拿大
房产周边
Information about the area around this property within a 5-minute walk.
付款计算器
- $
- %$
- %
- 本金和利息 0
- 物业税 0
- 层 / 公寓楼层 0

