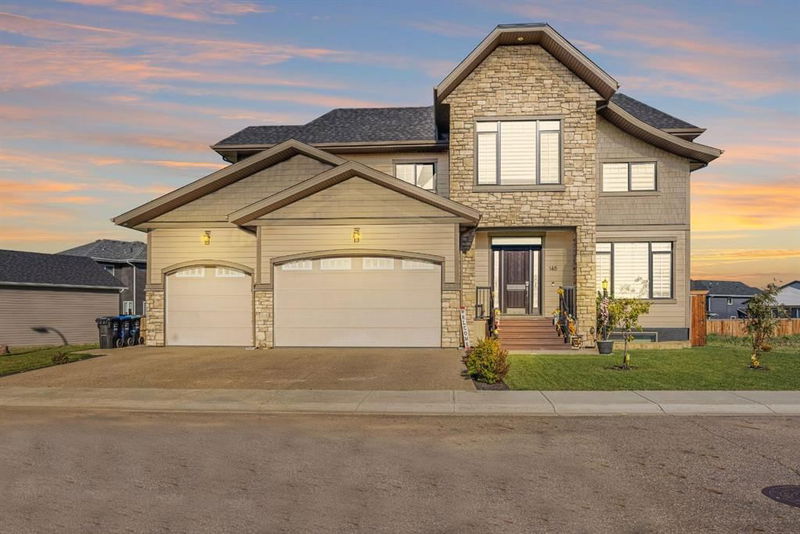重要事实
- MLS® #: A2171237
- 物业编号: SIRC2125594
- 物业类型: 住宅, 独立家庭独立住宅
- 生活空间: 2,881.68 平方呎
- 建成年份: 2017
- 卧室: 3+1
- 浴室: 3+1
- 停车位: 6
- 挂牌出售者:
- COLDWELL BANKER UNITED
楼盘简介
Welcome to 148 Beaconsfield Road – a truly exceptional residence that defines luxury living in the heart of Beaconhill! With over 4,079 sq ft of meticulously designed space, this architectural masterpiece offers the ultimate in comfort, convenience, and elegance, while being perfectly situated close to schools, walking trails, and the popular Frank Lacroix Arena.
As you step into the heated marble entrance, you'll instantly feel the warm embrace of quality craftsmanship from the 10 ft. ceilings to the 8 ft solid core doors. The main floor boasts a kitchen that is a culinary haven for the passionate home chef, featuring custom cabinetry built by an award winning cabinetmaker on site, quartz countertops, 6-burner gas stovetop, & an oversized island complete with built in steamer, wine fridge, prep sink & endless drawers & cabinets. With built-in spice pulls & hideaway cabinet, & elegant LED lighting that highlights the luxurious finishes & high-end appliances, making cooking a delight. The dining and living spaces are bathed in natural light thanks to oversized triple glazed windows, adding to the grandeur of the space.
The primary bedroom is a serene retreat, with custom coffee bar & private covered balcony (northern light & firework views). The spa-like ensuite features a his & hers steam shower w/ Bluetooth, a waterfall soaker tub with TV mounted on the wall, & heated marble floors, creating the ultimate relaxation experience. The massive custom walk in closet is larger than most bedrooms; with incredible adjoining laundry room.
Additional bedrooms offer built-in desks, window seats, and custom closets, providing the perfect balance of function and beauty. Every bathroom in the home features top-tier fixtures, including an extra-deep tub in the upstairs and basement baths, as well as sensor-activated toilets on the main floor.
The fully finished basement is designed for entertainment and comfort, featuring in-floor heating, a custom wet bar, and ample storage, along with oversized windows that fill the space with light. Whether it’s for a movie night or hosting guests, the versatility of this space is unmatched.
No detail has been overlooked in the triple drive-thru garage, with 14’ ceilings, floor drains, a car lift, built in cabinetry, & even water lines for a pressure washer. Heated floors and multiple oversized 9’ and 10’ doors provide easy access and maximum functionality.
Outdoor living is taken to new heights with a custom wood-burning fireplace sourced from Montana stone, a built-in BBQ with fridge, and a hot tub – perfect for unwinding after a long day. The triple parking exposed aggregate driveway is as practical as it is stunning.
It's loaded with high-end features; Hardie board siding, Sonos speakers throughout, dual-zoned AC, custom staircase, Acai hand-scraped walnut hardwood floors, 2-200 Amp panels, 220k BTU Boiler, & Superior Walls Foundation System. Don’t miss your chance to own a one-of-a-kind masterpiece. Contact us today for a private tour.
房间
- 类型等级尺寸室内地面
- 洗手间总管道6' 8" x 5' 5"其他
- 餐厅总管道10' 11" x 11' 9.6"其他
- 家庭娱乐室总管道16' 9.6" x 15'其他
- 门厅总管道13' 9.9" x 17'其他
- 厨房总管道22' 5" x 16' 8"其他
- 起居室总管道10' 11" x 14' 11"其他
- 洗手间二楼8' 9.9" x 5' 3"其他
- 套间浴室二楼16' 3.9" x 15'其他
- 卧室二楼11' x 13' 9.6"其他
- 卧室二楼12' 11" x 10' 9.9"其他
- 洗衣房二楼11' 9.9" x 9' 11"其他
- 额外房间二楼13' 11" x 10' 9.9"其他
- 主卧室二楼22' 6.9" x 15' 2"其他
- 步入式壁橱二楼14' 9" x 9' 11"其他
- 洗手间地下室5' 9.9" x 10' 8"其他
- 其他地下室12' 6.9" x 9' 6.9"其他
- 卧室地下室11' 8" x 11' 9"其他
- 活动室地下室24' 11" x 14' 6.9"其他
- 储存空间地下室11' x 7' 8"其他
- 水电地下室7' 9.9" x 14' 8"其他
上市代理商
咨询更多信息
咨询更多信息
位置
148 Beaconsfield Road, Fort McMurray, Alberta, T9H 2S4 加拿大
房产周边
Information about the area around this property within a 5-minute walk.
付款计算器
- $
- %$
- %
- 本金和利息 0
- 物业税 0
- 层 / 公寓楼层 0

