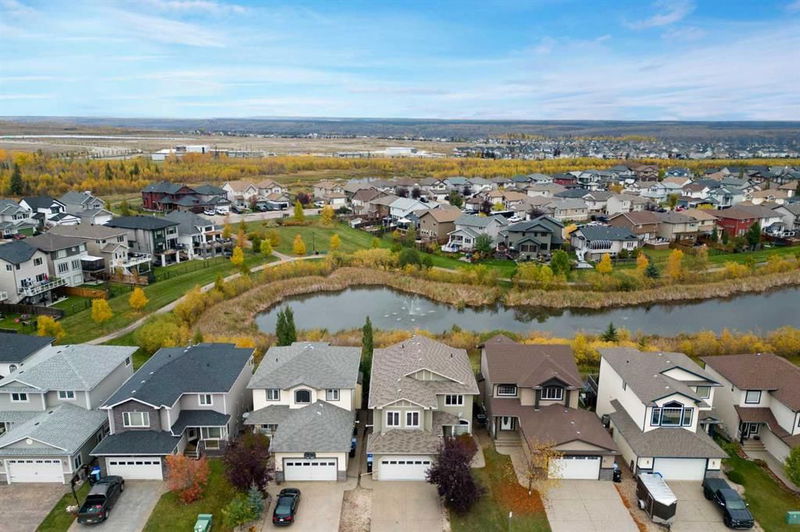重要事实
- MLS® #: A2171517
- 物业编号: SIRC2120362
- 物业类型: 住宅, 独立家庭独立住宅
- 生活空间: 2,758 平方呎
- 建成年份: 2009
- 卧室: 5+2
- 浴室: 5
- 停车位: 4
- 挂牌出售者:
- RE/MAX FORT MCMURRAY
楼盘简介
WELCOME to the epitome of LUXURY LIVING in the bustling heart of Paquette Heights, where a RARE GEM of a home, 145 FIREWEED CRES backs on to a picturesque pond and lush greenery. Let's embark on a virtual tour of this spectacular residence. As you arrive, the aggregate exposed driveway invites you to ascend the dual staircases that lead to the serene backyard retreat. Imagine the convenience of having these additional stairs for your tenant or for those moments when you crave an easy escape to the outdoors. The backyard is a tranquil oasis, boasting unrivaled views of one of the most coveted pond locations in the area. Step inside this architectural marvel and be greeted by an opulent foyer that opens up to a tapestry of exotic Brazilian tiger wood floors, and higher end elegantly adorning the main and upper levels. The formal dining and living room exude sophistication, offering the perfect canvas for intimate gatherings or quiet reflection. For those who appreciate the finer details, the seamless flow between spaces is accentuated by the Italian porcelain tiles that dance beneath your feet. The pièce de résistance is the open-concept informal living area, a harmonious blend of comfort and luxury. Here, a majestic gas fireplace warms the family room, which flows into the gourmet kitchen, a chef's dream replete with a colossal island, midnight granite countertops, and beautiful S/S appliances. The under-cabinet lighting adds a touch of glamour, while the walk-in pantry ensures you're never short on space for your culinary endeavors. The natural light floods in through the banks of windows, framing the stunning pond view, while a garden door beckons you to step out onto the full-length deck. Imagine the scent of BBQ wafting through the air as you host alfresco dinners, with gas hookups at the ready for those sizzling summer nights. The second floor is a sanctuary unto itself, with four well-appointed bedrooms, each a testament to the thoughtful design of the home. The primary suite is a masterclass in opulence, featuring a colossal walk-in closet, dual sinks, a decadent corner jetted tub, and a custom tile shower enclosed by a sleek glass door. Unwind in the sitting area with a crackling gas fireplace, or step out onto your private balcony deck for a moment of peace amidst the urban wilderness. The second bedroom is a haven for the young at heart, boasting its own private ensuite bathroom, making it the ultimate kids' retreat or a guest suite par excellence. The third bathroom and laundry room, complete with ample storage, and a 3rd bathroom are conveniently located on this floor. The 4th bedroom can also be used as a bonus room! Surrounded with higher-end finishing! DISCOVER A MORTGAGE HELPER! This LEGAL SUITE is a showstopper, with a full kitchen, spacious living room w/gas fireplace, two bedrooms, a dining area, and a separate laundry AND WALK-OUT BASEMENT. CALL NOW to schedule a viewing, and let the journey to your DREAM HOME begin! BONUS A/C!
房间
- 类型等级尺寸室内地面
- 洗手间总管道8' 6" x 5' 9.6"其他
- 卧室总管道9' 6.9" x 11'其他
- 卧室二楼19' 9.6" x 18' 6.9"其他
- 卧室二楼11' 8" x 11'其他
- 主卧室二楼19' 9.6" x 18' 6.9"其他
- 卧室二楼21' 6.9" x 17'其他
- 厨房总管道14' x 18' 6.9"其他
- 客厅 / 饭厅总管道22' 6.9" x 12' 6.9"其他
- 大房间总管道14' x 13'其他
- 早餐厅总管道5' 6" x 10'其他
- 洗衣房二楼5' 11" x 9'其他
- 门厅总管道8' 9.9" x 7' 3"其他
- 卧室地下室12' 6.9" x 10' 9"其他
- 卧室地下室12' 6" x 11' 11"其他
- 厨房食用区地下室14' x 7' 9.9"其他
- 家庭娱乐室地下室19' 5" x 23'其他
上市代理商
咨询更多信息
咨询更多信息
位置
145 Fireweed Crescent, Fort McMurray, Alberta, T9K 0J3 加拿大
房产周边
Information about the area around this property within a 5-minute walk.
付款计算器
- $
- %$
- %
- 本金和利息 0
- 物业税 0
- 层 / 公寓楼层 0

