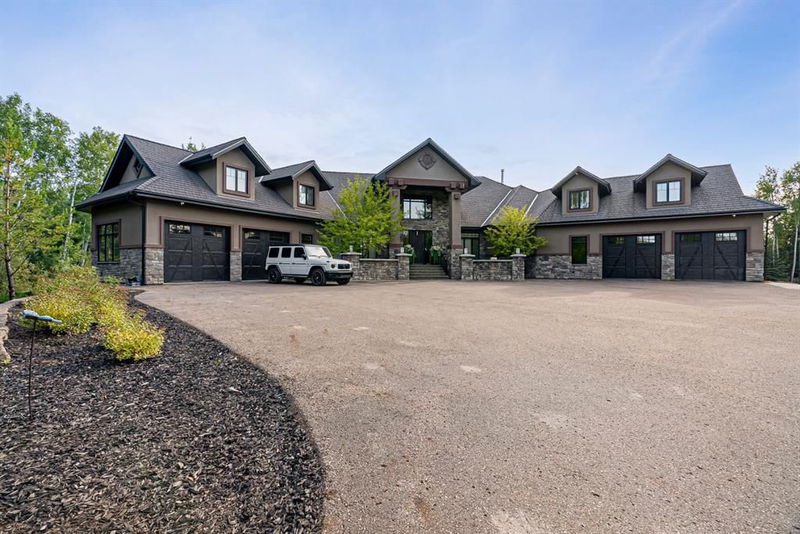重要事实
- MLS® #: A2163885
- 物业编号: SIRC2088310
- 物业类型: 住宅, 独立家庭独立住宅
- 生活空间: 5,324.55 平方呎
- 建成年份: 2013
- 卧室: 6
- 浴室: 6+1
- 停车位: 10
- 挂牌出售者:
- COLDWELL BANKER UNITED
楼盘简介
137 Wood Buffalo Way, Sophistication & Tranquility! Tucked away on an expansive 35,500 sq. ft. treelined estate, this extraordinary 9,700+ sq. ft. walkout bungalow. The tranquil backyard oasis, complete w/stone walkways, a sprawling fire pit area, & a covered rear deck with a rejuvenating hot tub, offers the perfect balance of elegance & relaxation. Entering this home you're welcomed by an awe-inspiring foyer with towering vaulted ceilings that set the stage for the exquisite interiors beyond. Luxury hand-scraped hardwood floors that run throughout the main level to the dramatic floor-to-ceiling stone fireplace in the lower level living room, which acts as the heart of the home. The gourmet kitchen is a culinary masterpiece, anchored by an oversized island, it features professional-grade appliances. The black granite countertops, farmer’s sink & the abundance of custom cabinetry add an extra layer of sophistication. Adjacent, a thoughtfully designed butler’s pantry features a built-in freezer, additional sink, and plentiful storage. From the kitchen, step out to the covered deck, where a custom outdoor BBQ kitchen awaits, complete with radiant heaters, intricate stonework, glass railings, and soft spotlights for atmospheric evening dining. The dining room, a showpiece of refined luxury, boasts vaulted ceiling and a striking antler chandelier, & a capacity to seat 10+ guests.. This luxurious space is complemented by a spa-inspired ensuite bathroom. Indulge in the soaker tub, rejuvenate under the rainfall shower, or prepare for your day at the double vanity with a designated makeup area. The primary bedroom also offers an expansive custom walk-in closet with built-in cabinetry. While the spacious bedroom above the garage, offers vaulted ceiling, built-in bar, & elegant 3-piece bathroom, provides a private guest or family suite. The west wing, two additional bedrooms share the main level, each designed with attention to comfort & detail. A well-appointed 4-piece bathroom and a large storage closet offer convenience, while the spacious laundry room is as functional as it is stylish, featuring ample closet space, + built-in bench. This wing also provides access to the second heated garage, 25x40 equipped with floor drainage + 2-pc. bathroom + rear signal overhead door for easy drive-through access. This estate is an entertainer’s paradise. The recreation room offers cork flooring and anchored by large granite-topped bar, equipped with a built-in dishwasher, fridge, microwave, and kegerator. with a pool table, multiple TVs, & an integrated Control 4 home automation system. The lower level also boasts a sophisticated wine cellar, a state-of-the-art gym, & an immersive theatre room. For the sports enthusiast, the Oilers-themed family room, designed in the team’s iconic colors & complete with a custom rink, offers a playful yet refined retreat. With its unparalleled attention to detail, this estate offers a lifestyle of both lavish entertaining & peaceful solitude.
房间
- 类型等级尺寸室内地面
- 门厅总管道10' 6" x 9' 6"其他
- 厨房总管道24' 5" x 25' 6"其他
- 餐具室总管道12' 2" x 8'其他
- 起居室总管道25' 3.9" x 18'其他
- 餐厅总管道18' x 17' 11"其他
- 家庭办公室总管道11' 2" x 15' 9.6"其他
- 主卧室总管道13' 9.9" x 21' 2"其他
- 套间浴室总管道26' 2" x 15'其他
- 步入式壁橱总管道20' 9" x 12' 2"其他
- 卧室总管道15' 3" x 17' 3.9"其他
- 洗手间总管道9' x 4' 11"其他
- 套间浴室总管道8' 9.9" x 8'其他
- 洗衣房总管道9' x 10' 9"其他
- 卧室总管道24' 6.9" x 18' 8"其他
- 卧室总管道13' 11" x 15' 9.6"其他
- 储存空间总管道6' 9" x 6' 11"其他
- 洗手间总管道8' 9.9" x 8'其他
- 前厅总管道11' x 9' 3"其他
- 洗手间总管道11' 2" x 7' 2"其他
- 卧室上部22' 8" x 25'其他
- 洗手间上部8' 9.9" x 10' 6"其他
- 卧室上部18' 2" x 29' 3.9"其他
- 大房间下层43' 6" x 22' 9.6"其他
- 活动室下层33' 3.9" x 49' 5"其他
- 其他下层11' 9" x 22' 3.9"其他
- 健身房下层18' 6.9" x 23' 2"其他
- 储存空间下层18' 5" x 22' 2"其他
- 酒窖下层10' 3.9" x 11' 6"其他
- 洗手间下层10' 5" x 5'其他
- 家庭娱乐室下层26' 3" x 24' 6"其他
- 媒体/娱乐下层22' 6.9" x 16' 11"其他
- 其他下层11' 11" x 17'其他
上市代理商
咨询更多信息
咨询更多信息
位置
137 Wood Buffalo Way, Fort McMurray, Alberta, T9K1W5 加拿大
房产周边
Information about the area around this property within a 5-minute walk.
付款计算器
- $
- %$
- %
- 本金和利息 0
- 物业税 0
- 层 / 公寓楼层 0

