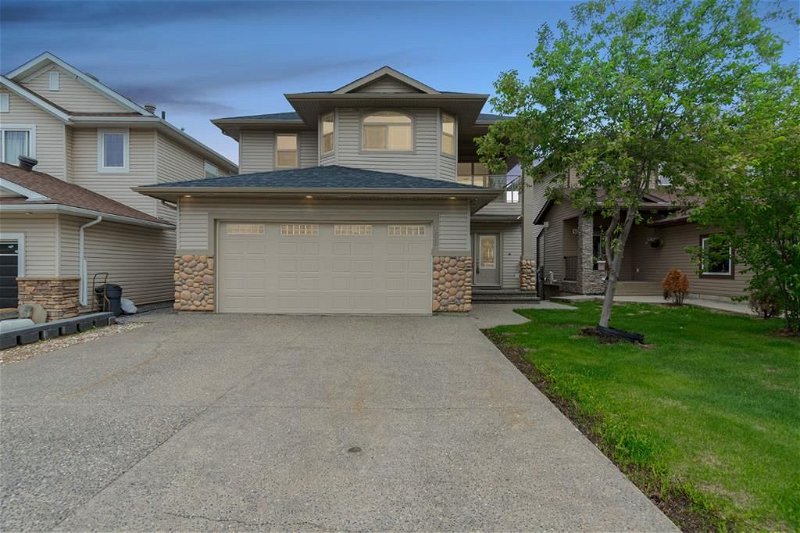重要事实
- MLS® #: A2103722
- 物业编号: SIRC1856420
- 物业类型: 住宅, 房屋
- 生活空间: 2,684.31 平方呎
- 地面积: 5,505 平方呎
- 建成年份: 2010
- 卧室: 4+3
- 浴室: 5
- 停车位: 5
- 挂牌出售者:
- The Agency North Central Alberta
楼盘简介
Welcome to 159 Killdeer Way: where luxury meets functionality in this meticulously crafted custom built home. Boasting over 2,600 sq/ft on the main and upper levels, complimented by a legal two bedroom suite in the walk-out basement and an additional bachelor suite, this property offers an impressive total of seven bedrooms and five bathrooms. The expansive living space, high-quality finishes, and turnkey condition make it ready for new owners to call their own.
As you enter, the cathedral ceilings soar 19 feet overhead, creating a grand and inviting atmosphere. The front formal living room and dining room feature hardwood floors and a natural gas fireplace, providing a perfect space for entertaining guests and hosting special occasions. The kitchen is a culinary masterpiece, equipped with stainless steel appliances, including a five burner gas stove, rich dark cupboards that extend to the ceilings with crown moldings above, and exquisite granite countertops that gleam. High gloss tiles add a touch of sophistication in the kitchen and entry, while the family room off the kitchen boasts a second gas fireplace and an abundance of streaming natural light.
The back deck, an impressive size running the entire width of the home, features Dura Deck flooring, glass railings, a gas line for your BBQ and stairs that offer direct access to the yard.
Completing the main floor is an office/bedroom, alongside a three piece bathroom, making this home ideal for multi-generational living or anyone seeking a dedicated main floor workspace. Hardwood flooring continues into the second level, where the primary retreat is located at the top of the stairs. This spacious bedroom is bright and airy with plenty of natural light, showcasing high-end finishes such as crown moldings, granite in the bathroom, and a large walk-in closet. The primary also enjoys a covered private deck, providing a tranquil spot to enjoy your morning coffee. The upstairs hallway to the bonus room features a balcony overlooking the main floor, and beyond the upstairs laundry you'll find a generously sized bonus room, two additional bedrooms, and a four piece bathroom.
The basement, with two exterior entrances, offers versatile living options. The first entrance at the side of the home provides access to the main floor, and the first bedroom at the bottom of the stairs featuring an ensuite bathroom with a wet bar nearby in the hallway. The walk-out basement accessible from the backyard entry is incredibly spacious, featuring two bedrooms, high-end kitchen finishes, ample storage space, and large oversized windows that make the space feel like its own separate dwelling.
With parking for 3 vehicles on the driveway and a large attached double car garage with a gas heater, there is ample space for vehicles and toys. The home is equipped with central A/C, two hot water tanks, two furnaces, and a level backyard with a retaining wall. Experience the epitome of luxury living—schedule your private tour today.
房间
- 类型等级尺寸室内地面
- 洗手间总管道7' 3" x 9' 9.6"其他
- 卧室总管道11' 6" x 12' 9"其他
- 餐厅总管道19' 9.9" x 8' 6.9"其他
- 家庭娱乐室总管道16' 3.9" x 22' 6"其他
- 门厅总管道7' 9.9" x 7' 2"其他
- 厨房总管道14' 9.6" x 10'其他
- 起居室总管道19' 9.9" x 12' 9"其他
- 洗手间二楼8' 6.9" x 4' 11"其他
- 套间浴室二楼12' 3" x 9' 8"其他
- 卧室二楼12' 3.9" x 14' 6"其他
- 卧室二楼14' 2" x 12'其他
- 额外房间二楼14' 9.6" x 13' 5"其他
- 主卧室二楼19' 3" x 12' 9.9"其他
- 步入式壁橱二楼7' 2" x 7' 2"其他
- 洗手间地下室4' 9.9" x 7' 9"其他
- 套间浴室地下室4' 11" x 7' 11"其他
- 卧室地下室11' 9" x 10' 6.9"其他
- 卧室地下室15' 2" x 8' 2"其他
- 卧室地下室10' 3" x 10' 6.9"其他
- 厨房地下室5' 9.9" x 16' 5"其他
- 起居室地下室17' 9" x 20' 3.9"其他
上市代理商
咨询更多信息
咨询更多信息
位置
159 Killdeer Way, Fort McMurray, Alberta, T9K 0P8 加拿大
房产周边
Information about the area around this property within a 5-minute walk.
付款计算器
- $
- %$
- %
- 本金和利息 0
- 物业税 0
- 层 / 公寓楼层 0

