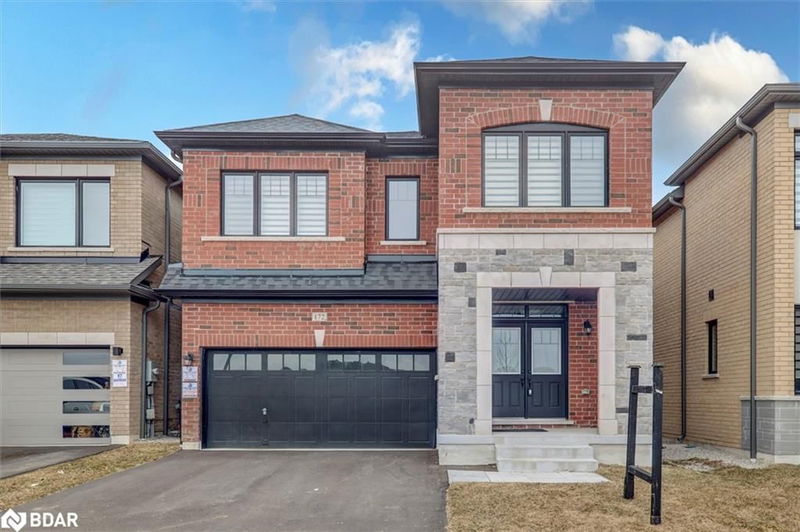重要事实
- MLS® #: 40712088
- 物业编号: SIRC2344436
- 物业类型: 住宅, 独立家庭独立住宅
- 生活空间: 3,008 平方呎
- 卧室: 5
- 浴室: 4+1
- 停车位: 6
- 挂牌出售者:
- Royal LePage Ignite Realty Brokerage
楼盘简介
Welcome to 172 McKean Dr, Stouffville – A Stunning 1 Yr Old Home in a Highly Desirable Community!
This beautifully designed detached home with a walk-up basement offers 5 spacious bedrooms and 5 modern
bathrooms. Thoughtfully upgraded, it features an open-concept layout with abundant natural light and stylish finishes
throughout.
The gourmet kitchen is a chef’s dream, boasting extended cabinets, ample counter and cupboard space, a large
island, quartz countertops, and stainless steel appliances. The separate living and family rooms provide plenty of
space for relaxation and entertainment, while the main-floor office is perfect for remote work.
The primary bedroom is a luxurious retreat with a walk-in closet and a stunning ensuite featuring a soaker tub and
glass shower—designed for ultimate relaxation. All additional bedrooms are generously sized, each with bathroom
access for added convenience.
The full brick exterior, coffered ceilings, and a double-car garage enhance this home’s curb appeal, while the long
driveway adds extra parking space.
This bright, immaculate home is move-in ready and an absolute must-see! Check out our virtual tour for a complete
walkthrough!
房间
- 类型等级尺寸室内地面
- 起居室总管道20' 1.5" x 10' 11.8"其他
- 餐厅总管道20' 1.5" x 10' 11.8"其他
- 家庭娱乐室总管道12' 11.9" x 16' 11.9"其他
- 厨房总管道11' 6.1" x 10' 11.8"其他
- 早餐室总管道9' 10.5" x 10' 11.8"其他
- 图书馆总管道8' 11.8" x 10' 7.8"其他
- 主卧室二楼12' 11.9" x 16' 11.9"其他
- 卧室二楼12' 9.4" x 10' 5.9"其他
- 卧室二楼12' 9.4" x 10' 5.9"其他
- 卧室二楼12' 9.4" x 11' 10.7"其他
- 卧室二楼11' 6.1" x 10' 11.8"其他
上市代理商
咨询更多信息
咨询更多信息
位置
172 Mckean Drive, Stouffville, Ontario, L4A 5A8 加拿大
房产周边
Information about the area around this property within a 5-minute walk.
付款计算器
- $
- %$
- %
- 本金和利息 $8,008 /mo
- 物业税 n/a
- 层 / 公寓楼层 n/a

