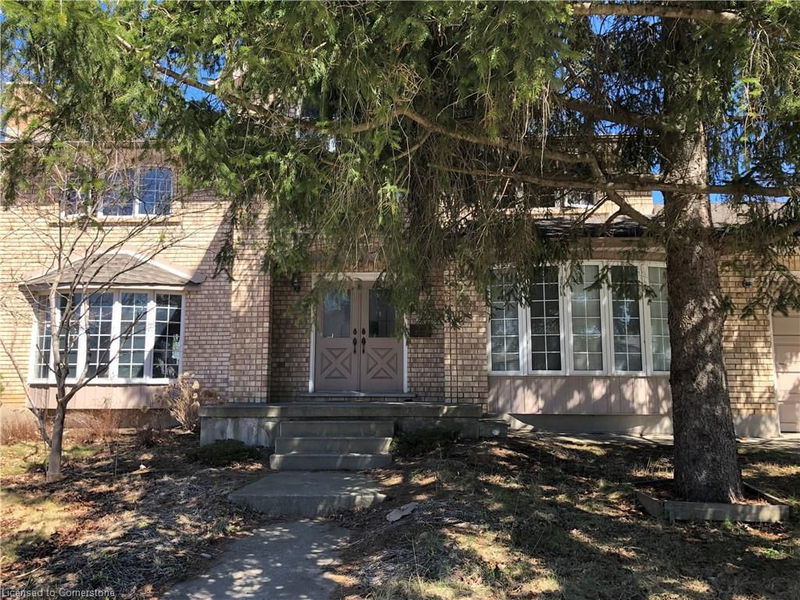重要事实
- MLS® #: 40687967
- 物业编号: SIRC2228266
- 物业类型: 住宅, 独立家庭独立住宅
- 生活空间: 4,245 平方呎
- 建成年份: 1995
- 卧室: 5
- 浴室: 3+2
- 停车位: 14
- 挂牌出售者:
- PEAK REALTY LTD.
楼盘简介
Custom built 5 bedroom plus den home has 3745 square feet. The L shaped formal living / dining room is perfect for entertaining. The Olympia kitchen is a chefs dream with cabinets galore. It is open to the Great Room which features a wood burning fireplace. Spend relaxing moments in the Great Room overlooking the Kaufman Flats, and spend private summer evenings on the deck whether with family or entertaining. There are no immediate neighbors on either side. For the Car enthusiast, there are two attached double car garages. The side garage has a workshop below with it's own 2-piece bathroom and 100 amp service. Parking at the side garage accommodates 10 cars. The attached garage at the front of the home has 4 parking spots. You can turn the walkout basement into a beautiful in-law suite which already features a large bathroom and finished rec room. There are two entrances to the walkout basement. Close to shopping at Bridge Street and close to transit.
房间
- 类型等级尺寸室内地面
- 起居室总管道13' 10.9" x 19' 7.8"其他
- 餐厅总管道12' 9.4" x 14' 11"其他
- 厨房总管道10' 11.8" x 13' 5.8"其他
- 小餐室总管道10' 11.8" x 19' 5.8"其他
- 家庭办公室总管道12' 11.9" x 16' 11.9"其他
- 家庭娱乐室总管道15' 5.8" x 22' 11.9"其他
- 洗衣房总管道6' 3.1" x 17' 5.8"其他
- 主卧室二楼12' 11.9" x 16' 11.9"其他
- 洗手间总管道8' 6.3" x 10' 11.8"其他
- 卧室二楼11' 1.8" x 12' 9.4"其他
- 卧室二楼11' 3.8" x 12' 11.9"其他
- 洗手间二楼8' 6.3" x 10' 11.8"其他
- 卧室二楼12' 11.9" x 15' 8.9"其他
- 卧室二楼10' 5.9" x 12' 4"其他
- 康乐室地下室21' 5" x 22' 6"其他
- 洗手间地下室6' 7.9" x 8' 6.3"其他
上市代理商
咨询更多信息
咨询更多信息
位置
701 University Avenue E, Waterloo, Ontario, N2K 3V1 加拿大
房产周边
Information about the area around this property within a 5-minute walk.
付款计算器
- $
- %$
- %
- 本金和利息 0
- 物业税 0
- 层 / 公寓楼层 0

