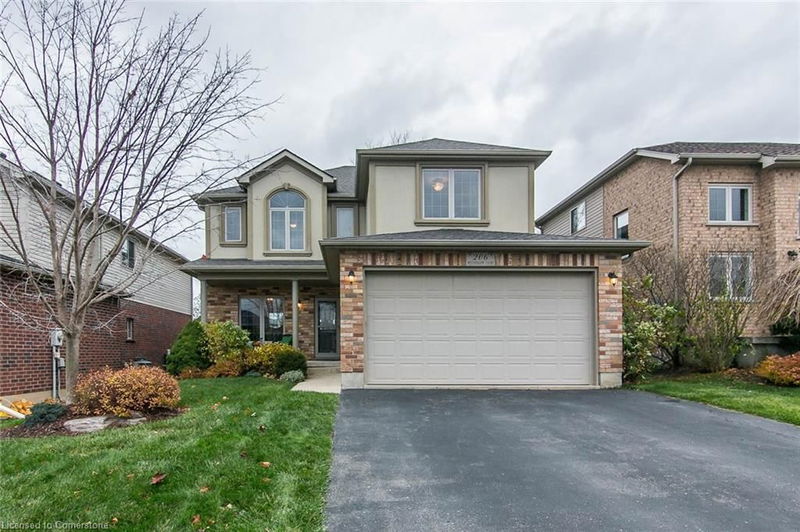重要事实
- MLS® #: 40676421
- 物业编号: SIRC2165101
- 物业类型: 住宅, 独立家庭独立住宅
- 生活空间: 3,083 平方呎
- 地面积: 5,382 ac
- 建成年份: 2008
- 卧室: 4+1
- 浴室: 2+2
- 停车位: 6
- 挂牌出售者:
- RE/MAX SOLID GOLD REALTY (II) LTD.
楼盘简介
Come see this "BETTER THAN NEW!" home!! This 5 Bed + 4 Bath Model Home is ready for its next chapter. Built in 2008, and used as a model home by Wilton Custom Homes for two years, has been professionally finished from top to bottom! Over 2300 sq. ft. finished and another +/-750 sq. ft. of finished basement sitting on a 46’ wide lot in a quiet cul-de-sac in family friendly Westvale! Tons of upgrades: like granite countertops in the Kitchen and ALL the bathrooms; Wainscotting details, maple hardwood & 18” ceramic tile on the main; Stone backsplash and fireplace mantel finishes.
Enter the 2 story through an inviting front foyer. Turn left to an oak trimmed double french door welcoming you into a convenient home office or den. Follow the maple hardwood into the open living room with corner gas fireplace. Across the back is a flexible Dining Room Area with over 18’ of extended table space, and sliders to the rear deck and mature fenced backyard. The large kitchen includes s/steel appliances, u/m sink, granite backsplash, taller cabinets, pantry, desk and more! The convenient 2-pc bath & mud room are just off the double car garage. Park 2 in the garage and 4 more on the driveway because there is NO Sidewalk to shovel! Up the oak & wrought iron staircase to 3 large bedrooms all with large closets. The primary bedroom occupies almost half of the upstairs with a space for a sitting area, a walk-in closet and a spacious 5 pc ensuite with a soaker tub & separate shower. The upstairs is completed with a 4-pc main bath and ultra-convenient laundry closet. The basement was built out by the builder with a multi-functioning rec room and a 2nd gas fireplace. Use the basement bedroom as a guest bedroom, or play room or office and take advantage of the walk-in closet and large window. The basement also includes a 2 pc bath and almost 200 sq ft of a storage/utility room.
房间
- 类型等级尺寸室内地面
- 书房总管道10' 4.8" x 9' 1.8"其他
- 门厅总管道7' 10.3" x 8' 2.8"其他
- 起居室总管道14' 11.1" x 20' 6"其他
- 厨房总管道14' 8.9" x 10' 4.8"其他
- 洗手间总管道5' 4.9" x 4' 5.1"其他
- 餐厅总管道18' 9.2" x 9' 4.9"其他
- 主卧室二楼16' 4" x 22' 4.1"其他
- 卧室二楼10' 11.8" x 11' 6.9"其他
- 洗手间二楼10' 2.8" x 4' 11"其他
- 卧室二楼10' 11.1" x 12' 11.9"其他
- 卧室二楼12' 9.1" x 17' 1.9"其他
- 康乐室地下室28' 2.1" x 18' 2.1"其他
- 卧室地下室11' 10.9" x 13' 3"其他
- 储存空间地下室16' 2.8" x 14' 11"其他
- 洗手间地下室2' 11.8" x 8' 8.5"其他
上市代理商
咨询更多信息
咨询更多信息
位置
206 Westhollow Court, Waterloo, Ontario, N2T 3A1 加拿大
房产周边
Information about the area around this property within a 5-minute walk.
付款计算器
- $
- %$
- %
- 本金和利息 0
- 物业税 0
- 层 / 公寓楼层 0

