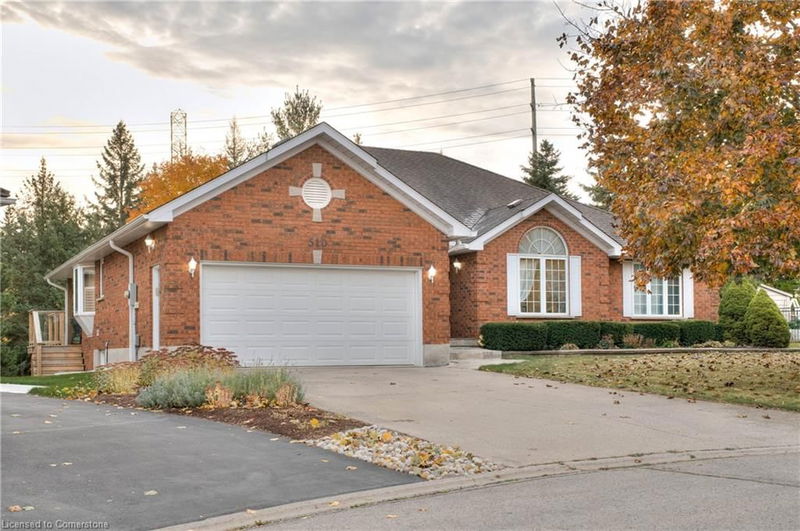重要事实
- MLS® #: 40667945
- 物业编号: SIRC2145942
- 物业类型: 住宅, 独立家庭独立住宅
- 生活空间: 3,215 平方呎
- 地面积: 13,713 平方呎
- 建成年份: 1996
- 卧室: 3
- 浴室: 2+1
- 停车位: 6
- 挂牌出售者:
- RE/MAX SOLID GOLD REALTY (II) LTD.
楼盘简介
This exceptional one-owner, all-brick bungalow sits on a generous pie-shaped lot in a prestigious Laurelwood court location. With 3,823 square feet spread across two expansive levels, including a walk-up basement with bright lookout windows, this home offers a welcoming and versatile space ideal for accommodating in-laws or guests.
At the heart of this charming home is an inviting great room, where vaulted ceilings soar above gleaming hardwood floors, and a gas fireplace adds both warmth and style. Adjacent to the great room, the spacious eat-in kitchen shines with stone countertops, a stylish backsplash, and timeless oak cabinetry. Garden doors open to a newer covered deck complete with a gas line for the grill—perfect for effortless entertaining, rain or shine.
For holidays and special occasions, the elegant dining room, featuring French doors to the great room and a stunning crystal chandelier, is ready to host gatherings of all sizes. The bedroom wing, showcasing beautiful hardwood floors, houses three generously sized bedrooms and two full bathrooms with granite countertops. The primary suite serves as a private retreat, featuring a spacious ensuite designed for relaxation.
The lower level boasts an impressive layout, including a walk-up entry to the mature, tree-lined yard. Large windows and an additional bathroom create an ideal setup for a future in-law suite.
Nestled in a highly sought-after neighborhood, this home is steps from scenic walking trails, the YWCA, Sobeys Plaza, and some of Waterloo’s top schools. Here, you’ll find not just a house but a truly welcoming place to call home.
房间
- 类型等级尺寸室内地面
- 餐厅总管道13' 3.8" x 13' 3.8"其他
- 厨房总管道13' 8.1" x 14' 9.1"其他
- 大房间总管道22' 8" x 15' 5.8"其他
- 洗衣房总管道9' 10.8" x 5' 8.1"其他
- 洗手间总管道11' 8.9" x 4' 11.8"其他
- 主卧室总管道13' 1.8" x 16' 2"其他
- 洗手间总管道11' 8.9" x 7' 8.1"其他
- 卧室总管道11' 8.9" x 11' 10.9"其他
- 卧室总管道11' 10.1" x 14' 9.9"其他
- 康乐室地下室44' 1.9" x 25' 3.1"其他
- 餐厅总管道10' 7.8" x 8' 9.1"其他
- 洗手间地下室8' 11" x 13' 10.1"其他
- 早餐室总管道8' 11.8" x 8' 7.1"其他
- 储存空间地下室44' 1.9" x 18' 9.2"其他
- 门厅总管道8' 6.3" x 12' 6"其他
- 起居室总管道15' 3" x 22' 4.8"其他
上市代理商
咨询更多信息
咨询更多信息
位置
510 Claridge Place, Waterloo, Ontario, N2T 2N4 加拿大
房产周边
Information about the area around this property within a 5-minute walk.
付款计算器
- $
- %$
- %
- 本金和利息 0
- 物业税 0
- 层 / 公寓楼层 0

