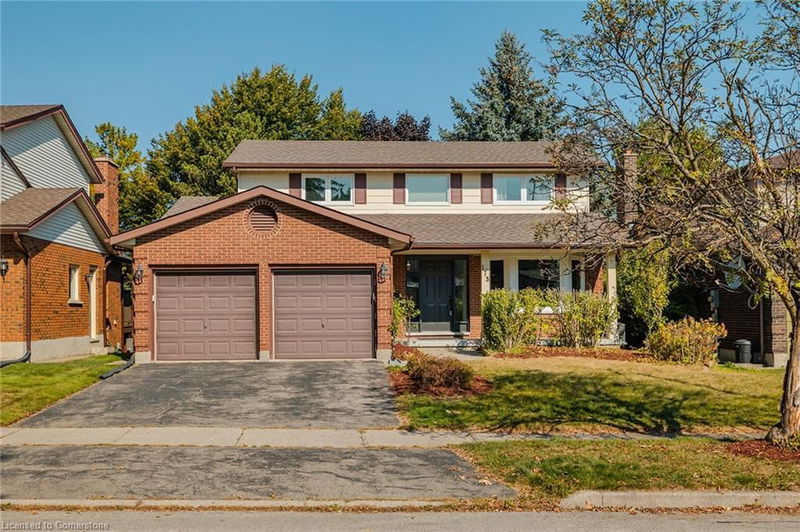重要事实
- MLS® #: 40651189
- 物业编号: SIRC2100121
- 物业类型: 住宅, 独立家庭独立住宅
- 生活空间: 2,761.70 平方呎
- 地面积: 0.14 ac
- 建成年份: 1984
- 卧室: 3+2
- 浴室: 3+1
- 停车位: 4
- 挂牌出售者:
- EXP REALTY
楼盘简介
Nestled on a spacious, maturely treed walkout lot in the highly sought-after Upper Beechwood neighbourhood of Waterloo, this spacious home offers 5 bedrooms, 3 upstairs, and 2 in the finished walkout basement. The property includes 4 modern bathrooms, 3 full bathrooms, and 1 half bathroom. The home has recently been updated with new windows, a thick concrete patio, LED lighting, brand-new engineered wood flooring throughout the main floor, and a stunning wrap-around, tiered deck accessible from the dinette’s expansive windows, ideal for summer gatherings. The location is a dream for families, with Mary Johnston Public School just around the corner, and students or commuters will appreciate the double garage, wide driveway, and easy access to public transit, universities, and nearby amenities like Zehrs, Costco, and T&T Supermarket. With a community pool and tennis court only steps away, this home offers a peaceful yet convenient lifestyle, making it a fantastic opportunity in today’s hot market. Reach out now before it’s too late!
房间
- 类型等级尺寸室内地面
- 餐厅总管道10' 11.8" x 10' 11.8"其他
- 早餐室总管道8' 9.9" x 12' 9.4"其他
- 洗衣房总管道7' 1.8" x 8' 2"其他
- 厨房总管道8' 2" x 10' 4.8"其他
- 起居室总管道8' 5.9" x 10' 11.8"其他
- 起居室总管道12' 8.8" x 16' 2"其他
- 卧室二楼12' 4.8" x 10' 7.9"其他
- 卧室二楼11' 6.1" x 11' 5"其他
- 主卧室二楼16' 9.1" x 11' 5"其他
- 卧室地下室13' 6.9" x 10' 7.9"其他
- 卧室地下室11' 10.1" x 11' 8.9"其他
- 康乐室地下室24' 2.9" x 10' 7.1"其他
- 地窖/冷藏室地下室4' 3.1" x 19' 1.9"其他
- 水电地下室6' 5.9" x 17' 5.8"其他
上市代理商
咨询更多信息
咨询更多信息
位置
173 Woodbend Crescent, Waterloo, Ontario, N2T 1G9 加拿大
房产周边
Information about the area around this property within a 5-minute walk.
付款计算器
- $
- %$
- %
- 本金和利息 0
- 物业税 0
- 层 / 公寓楼层 0

