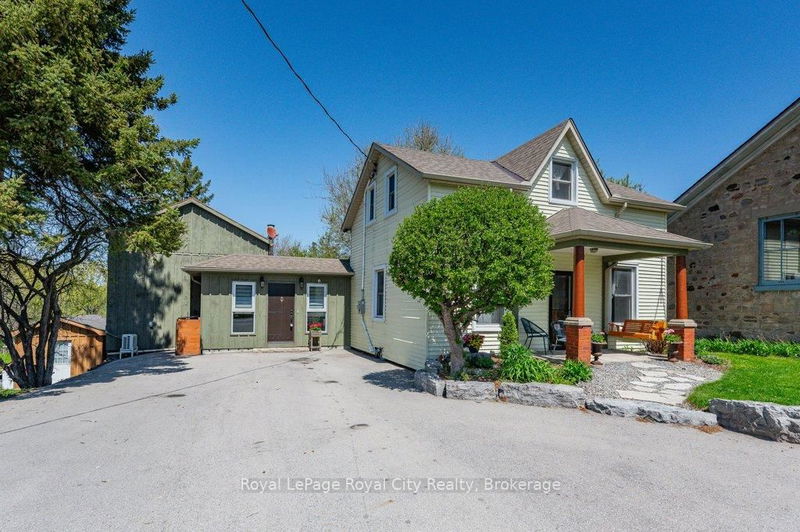重要事实
- MLS® #: X12198206
- 物业编号: SIRC2892328
- 物业类型: 住宅, 独立家庭独立住宅
- 地面积: 17,441.42 平方呎
- 建成年份: 100
- 卧室: 4
- 浴室: 2
- 额外的房间: Den
- 停车位: 6
- 挂牌出售者:
- Royal LePage Royal City Realty
楼盘简介
The beauty of the original character in this home is complimented with many renovations and updates that blend seamlessly together. The windows, heating and air-conditioning systems, electrical, well and plumbing, have been updated to provide you with the comforts of a modern home. A 2025 home inspection report is available for you to review to know you are getting a solid home. Over 2500 sqft with 4 bedrooms, 2 bathrooms, second floor laundry and a loft/office above the family room. Upon entering the inviting front hall you are instantly greeted by the view of the 60 x 290 foot lot that backs on to protected land. The two unfinished basements are currently used for family ping pong tournaments, a workout space, workshop and endless storage, plus a very cool custom crafted bar area. The triple wide private drive offers parking for up to 6 cars and helps with the ease of getting in and out, in addition to boulevard parking. There is plenty of frontage to build a double car garage and still have room for outdoor guest spaces. The community is growing, with many newly built Executive Estate Lots nearby, while still maintaining it's quaintness. A leisurely stroll places you right in the heart of Morriston Village. Quick access to the 401, plus a straight stretch to the 407 and 403. You can be at one of the three nearby international airports within 30 minutes or major cities such as Toronto, Mississauga, Vaughan, Kitchener, London, Hamilton, Brampton. Only a 10 minute drive to the south end of Guelph with numerous grocery stores, restaurants, banks and every amenity you can think of. An elementary school, Puslinch community center and rink are 5 minutes away. The current owners have made this house their own for almost 20 years and will cherish the memories they have made since being married there and raising their family.
房间
- 类型等级尺寸室内地面
- 起居室总管道9' 10.8" x 18' 11.9"其他
- 餐厅总管道10' 7.8" x 11' 6.9"其他
- 厨房总管道9' 4.9" x 19' 5.8"其他
- 家庭娱乐室总管道16' 1.2" x 22' 4.8"其他
- 卧室总管道10' 8.6" x 14' 11.1"其他
- 家庭办公室二楼17' 8.9" x 11' 6.9"其他
- 卧室二楼10' 8.6" x 14' 11.1"其他
- 卧室二楼8' 2.8" x 14' 11.1"其他
- 卧室二楼11' 6.1" x 8' 8.5"其他
- 洗衣房二楼11' 8.9" x 10' 11.1"其他
- 水电地下室16' 6.8" x 20' 11.1"其他
- 其他地下室20' 11.1" x 16' 9.1"其他
- 其他地下室17' 8.9" x 9' 10.8"其他
- 其他地下室14' 9.9" x 21' 1.9"其他
上市代理商
咨询更多信息
咨询更多信息
位置
73 Queen St, Puslinch, Ontario, N0B 2C0 加拿大
房产周边
Information about the area around this property within a 5-minute walk.
付款计算器
- $
- %$
- %
- 本金和利息 0
- 物业税 0
- 层 / 公寓楼层 0

