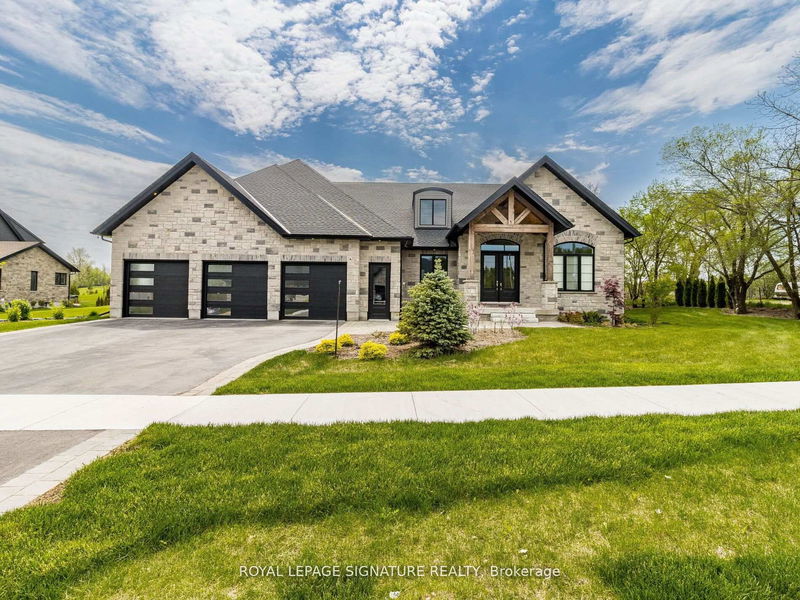重要事实
- MLS® #: X12014550
- 二级MLS® #: 40705803
- 物业编号: SIRC2316976
- 物业类型: 住宅, 独立家庭独立住宅
- 地面积: 30,561.72 平方呎
- 卧室: 5+2
- 浴室: 6
- 额外的房间: Den
- 停车位: 9
- 挂牌出售者:
- ROYAL LEPAGE SIGNATURE REALTY
楼盘简介
Theatre, Game Room, Exercise Room*Above Grade 3031 Sf, Basement Finished Area 2835 Sf= 5866 SF*2 Entrances To Basement*.Step into the epitome of luxury living at 11Whitcombe Way, where privacy meets prestige in every corner of this exquisite estate. STONE PATIO overlooking a RAVINE backyard teeming with lush trees and captivating wildlife, providing an idyllic setting for moments of tranquility and reflection. Basement IN-FLOOR heating ensures comfort year-round, no expense has been spared in creating an unparalleled living experience. As you step through the grand double doors into the stately FOYER, prepare to be enveloped in a world of elegance and extravagance. The KITCHEN is a culinary oasis, boasting quartz counters, a dazzling backsplash, and top-of-the-line FISHER & PAYKEL appliances, ensuring that every meal is a masterpiece in itself. The LIVING ROOM, adorned with cathedral ceilings, beckons you to unwind by the warmth of the fireplace, while the MASTER BEDROOM offers a sanctuary of serenity with its his and her closets, coffered ceiling, and a six-piece ensuite, complete with a cozy fireplace for added allure. On the Main Floor -Three bedrooms, has their own walk-in closets, 2 BRs have Jack/Jill and 1 BR has an Ensuite, Pwdr Rm, 1 BR,& a laundry room meticulously designed for efficiency and organization with CLOSTES & COUNTER. Designed with both family living and lavish entertaining in mind. The professionally FINISHED BASEMENT, with its two entrances, serves as a haven of relaxation and recreation, featuring a full kitchen, TWO luxurious bathrooms, and 2+1 bedrooms. Whether it's a game night in the expansive game room, a cinematic experience in the PRIVATE HOME THEATRE, or a workout session in the EXCERCISE ROOM every indulgence is catered to with meticulous attention to detail. Outside, the THREE-CAR GARAGE is finished to perfection and boasts extra height for RV parking.
房间
上市代理商
咨询更多信息
咨询更多信息
位置
11 Whitcombe Way, Puslinch, Ontario, N0B 2C0 加拿大
房产周边
Information about the area around this property within a 5-minute walk.
- 28.95% 50 to 64 years
- 18.42% 35 to 49 years
- 14.91% 20 to 34 years
- 11.4% 65 to 79 years
- 7.89% 10 to 14 years
- 7.02% 15 to 19 years
- 4.39% 5 to 9 years
- 3.51% 0 to 4 years
- 3.51% 80 and over
- Households in the area are:
- 78.79% Single family
- 21.21% Single person
- 0% Multi family
- 0% Multi person
- $152,000 Average household income
- $55,800 Average individual income
- People in the area speak:
- 81.14% English
- 6.61% Punjabi (Panjabi)
- 2.83% Italian
- 1.89% Hindi
- 1.89% Portuguese
- 1.89% English and non-official language(s)
- 0.94% French
- 0.94% Arabic
- 0.94% Polish
- 0.94% Croatian
- Housing in the area comprises of:
- 94.74% Single detached
- 5.26% Apartment 1-4 floors
- 0% Semi detached
- 0% Duplex
- 0% Row houses
- 0% Apartment 5 or more floors
- Others commute by:
- 0% Public transit
- 0% Foot
- 0% Bicycle
- 0% Other
- 32.56% High school
- 19.77% College certificate
- 15.11% Bachelor degree
- 12.79% Did not graduate high school
- 10.47% Trade certificate
- 9.3% Post graduate degree
- 0% University certificate
- The average air quality index for the area is 2
- The area receives 318.01 mm of precipitation annually.
- The area experiences 7.4 extremely hot days (30.95°C) per year.
付款计算器
- $
- %$
- %
- 本金和利息 $11,231 /mo
- 物业税 n/a
- 层 / 公寓楼层 n/a

