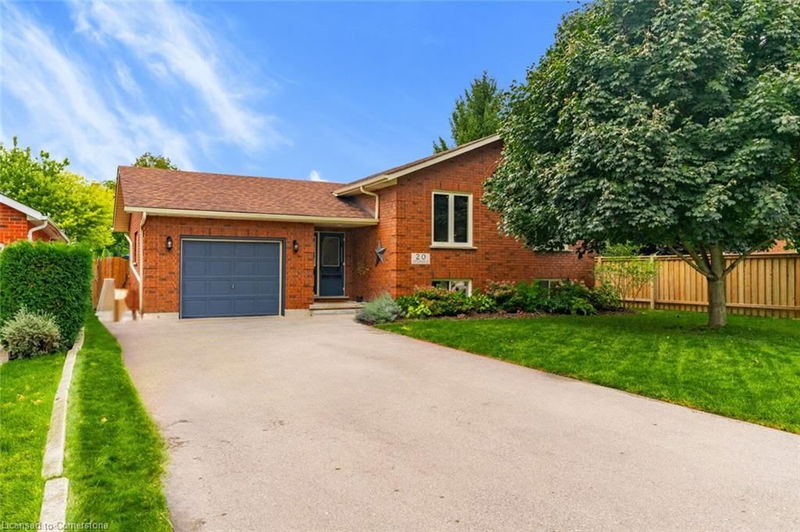重要事实
- MLS® #: 40642984
- 物业编号: SIRC2114110
- 物业类型: 住宅, 独立家庭独立住宅
- 生活空间: 2,539 平方呎
- 地面积: 0.17 ac
- 建成年份: 1993
- 卧室: 3+1
- 浴室: 2
- 停车位: 5
- 挂牌出售者:
- R.W. Dyer Realty Inc., Brokerage
楼盘简介
Tucked away on a quiet street, this raised ranch-style bungalow is a welcome surprise. Walking into the home you are greeted by an oversized foyer with a few steps up to a totally renovated great room with cathedral ceilings. The open-concept kitchen has an extended island, white cabinetry (ample storage), and newer appliances including a gas stove and range hood. Throughout the main floor is wide plank luxury flooring, a spacious dining area, large windows and a cozy living room perfect for a little family retreat. Many upgrades throughout including the spacious main and lower-level bathrooms featuring a glass shower, new vanities and flooring. The upper level is home to three nicely sized bedrooms. The lower level boasts big windows making a pleasant family room which has locations for a media and a games area with a bonus cubby for a play space. Adding to the lower level is a nice room primed to be a private office or additional bedroom. Outside of the home is an attached oversized single garage plus a separate detached single garage at the back of the property. You’ll feel inspired in the backyard showcasing mature trees, low-maintenance gardens, a newer wood deck, separate gazebo patio, and impressive inground pool with rubberized concrete surround (2020), with a new liner (2020), and heater (2022). Close to all the amenities Paris has to offer including trails and river views, fun downtown, schools and shopping. Near the 403 or short commute to Cambridge, Waterloo, Brantford, Hamilton, and Oakville. This home has quintessential community living with the perks of cities warnerrealestate.ca.
房间
- 类型等级尺寸室内地面
- 起居室总管道15' 5" x 11' 8.9"其他
- 门厅总管道15' 8.9" x 6' 11"其他
- 厨房总管道12' 9.4" x 11' 10.1"其他
- 餐厅总管道9' 8.1" x 11' 6.9"其他
- 主卧室总管道14' 11" x 12' 9.4"其他
- 洗手间总管道9' 4.9" x 8' 5.9"其他
- 卧室总管道10' 9.9" x 11' 6.9"其他
- 卧室总管道13' 3" x 11' 6.9"其他
- 洗手间下层12' 9.4" x 7' 4.9"其他
- 康乐室下层18' 9.1" x 22' 10"其他
- 卧室下层10' 11.8" x 11' 3.8"其他
- 储存空间下层27' 11" x 11' 3"其他
上市代理商
咨询更多信息
咨询更多信息
位置
20 Jefferson Street, Paris, Ontario, N3L 3B9 加拿大
房产周边
Information about the area around this property within a 5-minute walk.
付款计算器
- $
- %$
- %
- 本金和利息 0
- 物业税 0
- 层 / 公寓楼层 0

