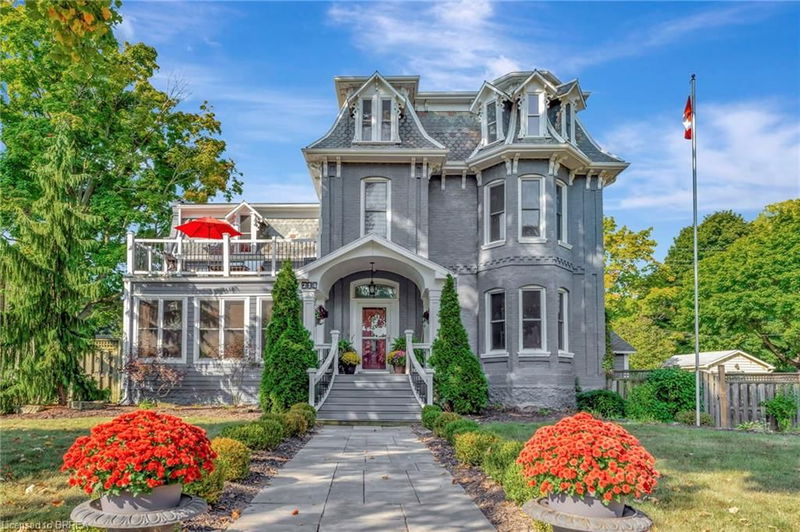重要事实
- MLS® #: 40647440
- 物业编号: SIRC2105977
- 物业类型: 住宅, 独立家庭独立住宅
- 生活空间: 3,900 平方呎
- 地面积: 0.36 ac
- 建成年份: 1860
- 卧室: 5
- 浴室: 3+1
- 停车位: 6
- 挂牌出售者:
- Peak Realty Ltd.
楼盘简介
Step into history with this meticulously restored 1860 Second Empire Victorian home, blending classic charm with modern luxury. A slate walkway lined by boxwood shrubs welcomes you to the front door. Upon entering, your eyes are drawn to the original 8.5' x 5.5' framed mirror & curved staircase & handrail. The intricate flooring completed by a world-renowned wood floor craftsman, features a basket weave pattern w/custom Fleur-de-Lis inlays, made from exotic woods, to match the stained glass transom window. The living room offers impressive hand-scraped walnut floors, a wood-burning fireplace and coffered ceiling. The kitchen is a culinary dream, with Cherry cabinetry, Corian countertops & custom flooring. Adjacent, a separate pantry features a herringbone white oak floor & a laser-cut medallion crafted from exotic woods. The stunning dining room highlighted by a 5' x 9' oval plaster medallion on the ceiling and a breathtaking matching inlaid medallion in the floor. The main level also features four-zone ceiling speakers, dimmable LED lighting, a 2 pc bath, office & mudroom w/heated slate flooring, custom shelving & bench. On the 2nd level, four spacious bedrooms await, two of which have exposed beams, skylights and custom wardrobes. 4th BR leads to a private balcony. The 2nd floor bathrooms include a luxurious 4 pc. ensuite w/Jacuzzi tub and another 5 pc bath w/double sinks. The 3rd level primary suite is a private retreat with 4 turn columns, skylight, a 3 pc bath, walk-in closet, hickory flooring, oak staircase and dormer windows. The finished basement offers a recreation room, exercise room and a utility room. The outdoor private oasis includes an 18' x 32' above ground pool, two large decks, perennial gardens, a single-car garage/workshop and separate garden shed. This historic home, featuring a slate roof and recent exterior repainting, is a rare blend of timeless craftsmanship and modern amenities—a truly unique opportunity to own a piece of history.
房间
- 类型等级尺寸室内地面
- 厨房食用区总管道17' 1.9" x 22' 10.8"其他
- 餐具室总管道9' 6.1" x 10' 7.1"其他
- 家庭办公室总管道8' 11" x 17' 10.9"其他
- 起居室总管道25' 1.9" x 15' 10.9"其他
- 卧室二楼10' 4" x 15' 10.9"其他
- 卧室二楼10' 11.8" x 15' 5.8"其他
- 洗衣房二楼6' 3.9" x 7' 8.9"其他
- 卧室二楼10' 9.1" x 16' 9.1"其他
- 主卧室三楼21' 3.1" x 25' 9.8"其他
- 卧室二楼10' 11.8" x 16' 9.1"其他
- 健身房地下室15' 7" x 20' 6"其他
- 前厅总管道6' 2" x 10' 7.1"其他
- 康乐室地下室22' 8" x 12' 9.9"其他
- 水电地下室10' 7.1" x 15' 8.9"其他
上市代理商
咨询更多信息
咨询更多信息
位置
214 Grand River Street N, Paris, Ontario, N3L 2N3 加拿大
房产周边
Information about the area around this property within a 5-minute walk.
付款计算器
- $
- %$
- %
- 本金和利息 0
- 物业税 0
- 层 / 公寓楼层 0

