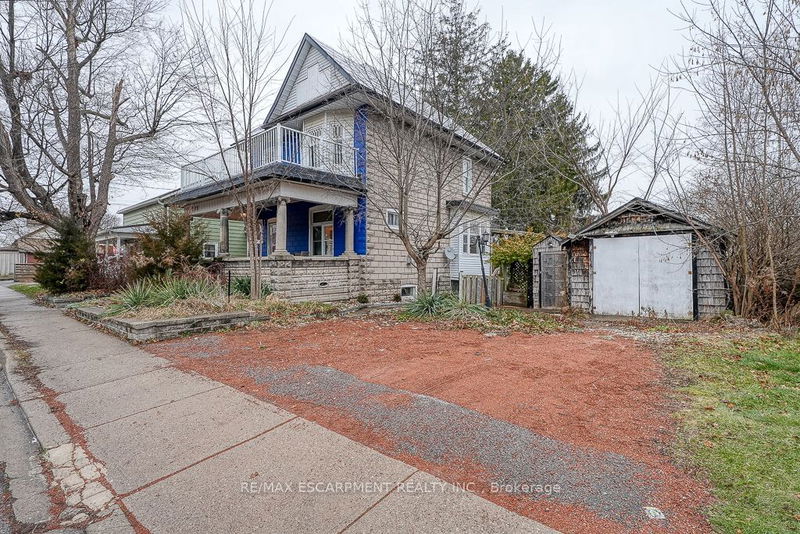重要事实
- MLS® #: X11897675
- 物业编号: SIRC2896837
- 物业类型: 住宅, 独立家庭独立住宅
- 地面积: 10,251.88 平方呎
- 建成年份: 100
- 卧室: 4+1
- 浴室: 2
- 额外的房间: Den
- 停车位: 3
- 挂牌出售者:
- RE/MAX ESCARPMENT REALTY INC.
楼盘简介
This huge detached home in Simcoe offers 4 bedrooms plus massive unfinished attic room is brimming with potential. It offers a wealth of opportunities for those looking to create their dream home. The house features original architectural details throughout, along with a spacious backyard oasis and a basement with a convenient walk-out. Find an expansive living room with a large front-facing window and a cozy electric fireplace, perfect for gatherings. The living room seamlessly flows into the dining room, which boasts a generous side window that floods the space with natural light. At the back of the home, the kitchen provides ample cooking space and access to the back deck, ideal for outdoor entertaining. The second floor includes four spacious bedrooms and a newly updated three-piece bathroom featuring a walk-in shower. Additionally, there is access to the massive unfinished attic, which presents an exciting opportunity for conversion into additional living space. The partially finished basement offers a large recreation room equipped with new spray foam insulation, roughed-in 2 piece bathroom (as is condition) and a walk-out to the backyard, providing even more storage options. Step outside to discover the backyard with beautiful landscaping, a pond, a paved area suitable for sports, and a hot tub hookup. There's plenty of room for outdoor dining, making it an excellent space for entertaining. Located conveniently near various amenities in Simcoe, including parks, schools, shopping centers, and the Golf and Country Club. With some care and creativity, this property can truly shine! **EXTRAS** Main Floor: 802 sq ft, Second Floor: 644 sq ft, Low Ceiling: 458 sq ft, Attic: 356 sq ft and Basement: 786 sq ft
房间
- 类型等级尺寸室内地面
- 起居室总管道13' 5" x 13' 8.1"其他
- 餐厅总管道14' 6.8" x 14' 8.9"其他
- 厨房总管道9' 10.5" x 14' 11.1"其他
- 洗衣房总管道14' 6.8" x 9' 3"其他
- 卧室二楼8' 5.9" x 10' 2"其他
- 卧室二楼8' 9.1" x 10' 2"其他
- 卧室二楼12' 2" x 11' 6.1"其他
- 其他二楼14' 9.1" x 11' 6.1"其他
- 家庭娱乐室地下室13' 10.9" x 22' 1.7"其他
- 卧室地下室13' 8.1" x 10' 4"其他
- 洗衣房地下室9' 1.8" x 6' 9.1"其他
- 其他地下室9' 10.5" x 7' 10"其他
上市代理商
咨询更多信息
咨询更多信息
位置
171 Owen St, Norfolk, Ontario, N3Y 2T8 加拿大
房产周边
Information about the area around this property within a 5-minute walk.
付款计算器
- $
- %$
- %
- 本金和利息 0
- 物业税 0
- 层 / 公寓楼层 0

