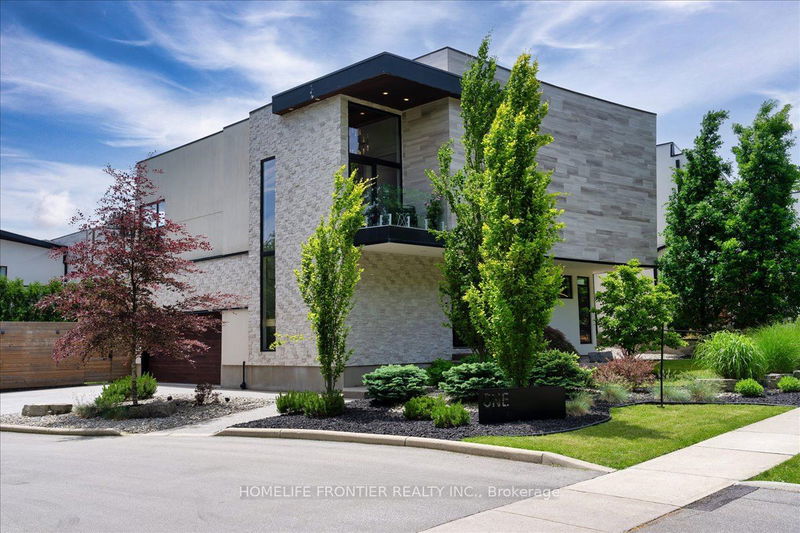重要事实
- MLS® #: X10415697
- 物业编号: SIRC2161844
- 物业类型: 住宅, 独立家庭独立住宅
- 地面积: 7,949.26 平方呎
- 卧室: 4+1
- 浴室: 4
- 额外的房间: Den
- 停车位: 4
- 挂牌出售者:
- HOMELIFE FRONTIER REALTY INC.
楼盘简介
Welcome to this majestic luxury house, a true gem nestled in the coveted and family-friendly community of The Alcove in Byron! With a flowing architecture, and an open concept design, where spaces for living, cooking, and enjoying food all merge together, this stunning home boasts four large bedrooms, including an oversized master suite with 5 piece ensuite and an extra large walk-in closet. Extra 863 sq ft living space in finished basement. The cozy living room creates a warm and inviting environment to be enjoyed all year round. Features: custom-made cabinets, quartz countertop islands, high-end Miele appliances; closet organizers; heated driveway, garage floors, and walkway to the entrance; professional landscaping with 7 zone irrigation system and drip watering system; oversized deck w/ pergola, BBQ gazebo, electric retractable awning; liquid fireplace & hidden TV cabinet; 9 ft. ceilings; European windows & doors; oak staircase and floor on main. Approx. 4000 sqft. livable area.
房间
- 类型等级尺寸室内地面
- 大房间总管道13' 10.9" x 18' 9.5"其他
- 厨房总管道14' 5.2" x 17' 6.2"其他
- 餐厅总管道10' 10.3" x 17' 6.2"其他
- 洗手间总管道3' 3.3" x 7' 2.2"其他
- 主卧室二楼15' 3.8" x 22' 8"其他
- 卧室二楼10' 8.3" x 17' 1.5"其他
- 卧室二楼14' 3.6" x 14' 9.5"其他
- 卧室二楼14' 5" x 14' 1.6"其他
- 洗手间二楼9' 6.6" x 14' 3.6"其他
- 洗手间二楼6' 4.4" x 14' 3.6"其他
- 卧室下层16' 6.4" x 19' 5.4"其他
- 家庭娱乐室下层13' 1.8" x 24' 11.2"其他
上市代理商
咨询更多信息
咨询更多信息
位置
1452 Byron Baseline Rd #1, London, Ontario, N6K 2V6 加拿大
房产周边
Information about the area around this property within a 5-minute walk.
付款计算器
- $
- %$
- %
- 本金和利息 0
- 物业税 0
- 层 / 公寓楼层 0

