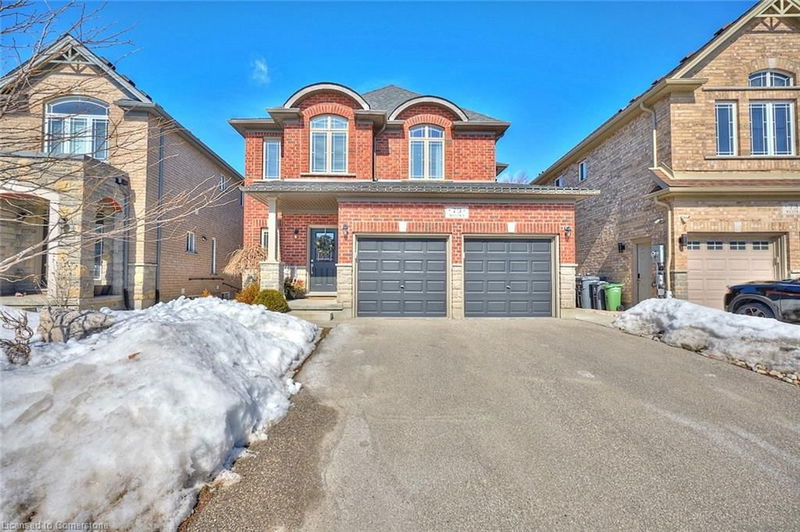重要事实
- MLS® #: 40705016
- 物业编号: SIRC2312839
- 物业类型: 住宅, 独立家庭独立住宅
- 生活空间: 3,555 平方呎
- 卧室: 3+1
- 浴室: 3+1
- 停车位: 4
- 挂牌出售者:
- Royal LePage State Realty
楼盘简介
This exquisite 4-bedroom, 4-bathroom home offers over 3,000 sq. ft. of luxurious living space in a serene setting, backing onto the protected Ellis Park conservation. The main level features 10’ ceilings, a welcoming foyer, a spacious family room with a coffered ceiling, and a formal dining room. The eat-in kitchen boasts quartz countertops, a large island, built-in speakers, and a walkout to an expansive deck. This level also offers a private office, a 2-piece bathroom, and a laundry/mudroom with access to the double garage with an epoxy floor.
Upstairs, a second family room leads to three spacious bedrooms and two 5-piece bathrooms. The primary suite offers a large walk-in closet and a spa-like ensuite with a freestanding tub and walk-in shower.
The professionally finished basement adds even more space with a rec room featuring a custom builtin wall unit with fireplace, play area, bedroom, and 3-piece bathroom—ideal for guests or extended family. Outside, is professionally landscaped with steps leading to the fully fenced backyard, with a poured concrete patio, creating a perfect outdoor retreat. This home seamlessly blends modern luxury with family-friendly design.
房间
- 类型等级尺寸室内地面
- 洗手间总管道4' 11.8" x 4' 11.8"其他
- 家庭娱乐室总管道14' 4.8" x 15' 7"其他
- 厨房食用区总管道13' 8.1" x 16' 8"其他
- 餐厅总管道10' 11.8" x 13' 8.9"其他
- 主卧室二楼17' 7.8" x 18' 9.2"其他
- 家庭办公室总管道5' 8.1" x 13' 10.1"其他
- 洗手间二楼7' 10.8" x 13' 10.1"其他
- 洗手间二楼11' 8.9" x 11' 10.1"其他
- 卧室二楼11' 3.8" x 11' 6.9"其他
- 康乐室地下室13' 5" x 18' 4.8"其他
- 家庭娱乐室二楼11' 5" x 16' 2"其他
- 其他地下室10' 9.9" x 33' 6.3"其他
- 卧室地下室10' 9.9" x 12' 2.8"其他
- 水电地下室5' 10.8" x 18' 4.8"其他
- 储存空间地下室5' 10.8" x 15' 8.1"其他
- 卧室二楼12' 7.1" x 12' 6"其他
上市代理商
咨询更多信息
咨询更多信息
位置
75 Westra Drive, Guelph, Ontario, N1K 0B5 加拿大
房产周边
Information about the area around this property within a 5-minute walk.
付款计算器
- $
- %$
- %
- 本金和利息 $6,294 /mo
- 物业税 n/a
- 层 / 公寓楼层 n/a

