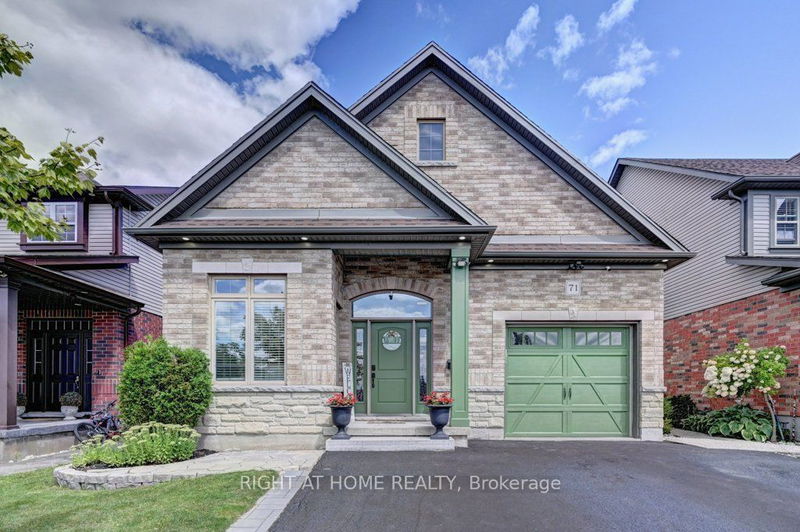重要事实
- MLS® #: X11896288
- 物业编号: SIRC2209544
- 物业类型: 住宅, 独立家庭独立住宅
- 地面积: 5,014.39 平方呎
- 建成年份: 6
- 卧室: 3+3
- 浴室: 4
- 额外的房间: Den
- 停车位: 4
- 挂牌出售者:
- RIGHT AT HOME REALTY
楼盘简介
Don't lose this opportunity, spacious, bright quite 6 Bedrooms home, 3 bedrooms on main level, 3 bedrooms at basement with total of 4 bathrooms, located on the edge of Guelph, surrounded by parks, easy access, enjoy this beautiful raised bungalow, backing onto the country side, step into bright and open concept foyer with professionally fin. stairs, leading to carpet free entire house with tons of upgrades. main level 3 generous size bedrooms with 2 bathrooms, upgraded modern kitchen with door to the deck and backyard, huge storage so called pantry which should be a modern decor, corner gas, stone fireplace and lots of storage space to pass up as well. fully finished basement features 9' ceiling, separate full living spaces, potential in law setup, 3 very spacious bedrooms, over sized windows, upgraded kitchen, 2 bathrooms. upper and lower levels have their own separate meter so great income potential to live in one level & rent other level. fenced backyard, deck, metal gazebo, shed, lots pot lights, professionally done in & out, total of 4 car parking spaces, close to shopping, Guelph lake, trails, and access to the gta for the commuters, its a win-win opportunity.
房间
- 类型等级尺寸室内地面
- 起居室总管道12' 7.1" x 14' 6.4"其他
- 餐厅总管道9' 2.6" x 12' 11.1"其他
- 厨房总管道11' 6.1" x 12' 11.9"其他
- 主卧室总管道11' 5.7" x 13' 10.9"其他
- 卧室总管道11' 4.6" x 12' 5.2"其他
- 卧室总管道11' 3.4" x 12' 4"其他
- 起居室地下室9' 8.1" x 13' 6.9"其他
- 餐厅地下室9' 5.7" x 12' 9.4"其他
- 厨房地下室7' 10.4" x 11' 11.7"其他
- 主卧室地下室11' 6.7" x 13' 2.9"其他
- 卧室地下室10' 9.5" x 12' 7.9"其他
- 卧室地下室11' 8.1" x 12' 10.3"其他
上市代理商
咨询更多信息
咨询更多信息
位置
71 Davis St, Guelph, Ontario, N1R 0G3 加拿大
房产周边
Information about the area around this property within a 5-minute walk.
付款计算器
- $
- %$
- %
- 本金和利息 0
- 物业税 0
- 层 / 公寓楼层 0

