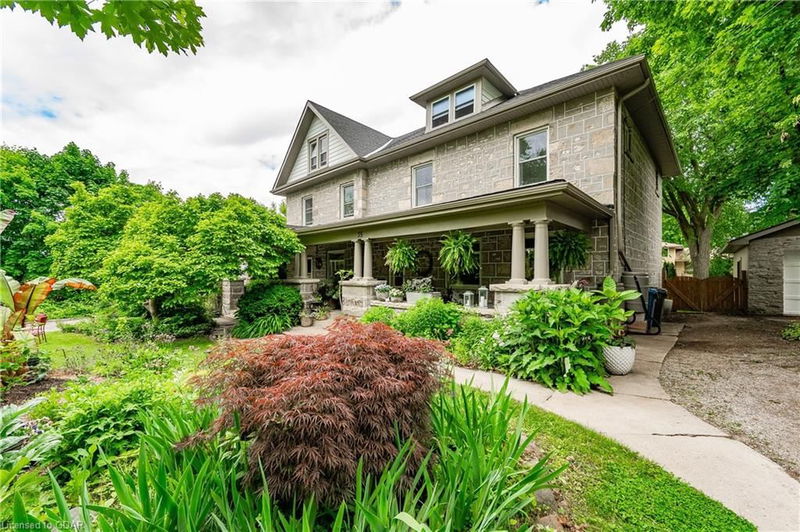重要事实
- MLS® #: 40655824
- 物业编号: SIRC2193976
- 物业类型: 住宅, 独立家庭独立住宅
- 生活空间: 5,957 平方呎
- 建成年份: 1867
- 卧室: 7
- 浴室: 4
- 停车位: 14
- 挂牌出售者:
- Keller Williams Home Group Realty Inc.
楼盘简介
Need a multi-gulti-generational home? What about splitting with friends or family and each owning half? Maybe live in one half and rent the other? So many options in this gem! With TWO GREAT SIZED HOMES ON ONE LOT in the heart of Exhibition Park, #37 is almost 3600sf and #35 is almost 2400sf. Situated on a huge 123' x 179' lot and with an incredible 5957sf of above grade living space, this property is actually TWO homes for sale on one title. The unique layout provides an opportunity to live as a multi-generational family, or live in one side and rent out the other. Both sides have been extensively updated and connect via an incredible attic space. There is ample parking for up to 14 cars w both an attached (#37) and detached garage (#35). The huge front porch is a fantastic feature, offering a glimpse of years gone by, perfect for relaxing or enjoying a summer day. Inside #35, you'll fall in love with the tall ceilings and spacious living room with oversized south facing front windows. Behind that, is a formal dining room and a beautifully updated kitchen with access to the backyard and large deck. Upstairs, you'll find 3 large bedrooms, a renovated bathroom and laundry. #37 offers the same architectural beauty, but with it's own unique features, including the potential for a rooftop deck overlooking Powell St, a separate dedicated office space and more! One of the standout features of this home is the massive joined attic space, which offers endless opportunities for the new owners: playroom, bedrooms, TV room and more. The backyard is expansive, private and fully fenced. In fact, there is even a strip of land at the rear of the property that provides direct access onto Clarke St. This home is perfect for large or multi generational families, investors, or even someone who wants to use the entire space as one home! Just a stones throw from Exhibition Park, downtown Guelph, coveted Victory Public School, Riverside Park, trails and so much more.
房间
- 类型等级尺寸室内地面
- 书房总管道14' 9.1" x 10' 7.1"其他
- 起居室总管道14' 9.1" x 18' 9.1"其他
- 厨房总管道12' 9.4" x 12' 7.9"其他
- 餐厅总管道7' 6.1" x 12' 7.9"其他
- 前厅总管道4' 11" x 11' 10.9"其他
- 餐具室总管道12' 9.9" x 7' 8.1"其他
- 储存空间总管道16' 6.8" x 9' 8.9"其他
- 家庭办公室总管道11' 1.8" x 14' 6.8"其他
- 卧室二楼9' 10.8" x 14' 9.1"其他
- 卧室二楼9' 6.1" x 14' 9.1"其他
- 阁楼三楼35' 2.8" x 35' 4"其他
- 主卧室二楼12' 11.9" x 18' 4"其他
- 卧室二楼8' 5.9" x 12' 7.1"其他
- 储存空间地下室19' 3.8" x 18' 11.1"其他
- 水电地下室19' 3.8" x 12' 2.8"其他
- 水电地下室12' 9.4" x 12' 9.4"其他
- 餐厅总管道13' 1.8" x 13' 5"其他
- 起居室总管道17' 7.8" x 16' 9.1"其他
- 厨房总管道13' 10.1" x 13' 5"其他
- 门厅总管道7' 4.9" x 16' 9.1"其他
- 卧室二楼10' 7.9" x 13' 1.8"其他
- 卧室二楼10' 7.9" x 13' 1.8"其他
- 主卧室二楼13' 3" x 13' 3"其他
- 阁楼三楼26' 4.1" x 30' 6.9"其他
- 储存空间地下室21' 11.4" x 16' 4.8"其他
- 储存空间地下室7' 6.9" x 16' 4"其他
- 水电地下室16' 8" x 12' 9.9"其他
上市代理商
咨询更多信息
咨询更多信息
位置
35-37 Powell Street W, Guelph, Ontario, N1H 1V1 加拿大
房产周边
Information about the area around this property within a 5-minute walk.
付款计算器
- $
- %$
- %
- 本金和利息 0
- 物业税 0
- 层 / 公寓楼层 0

