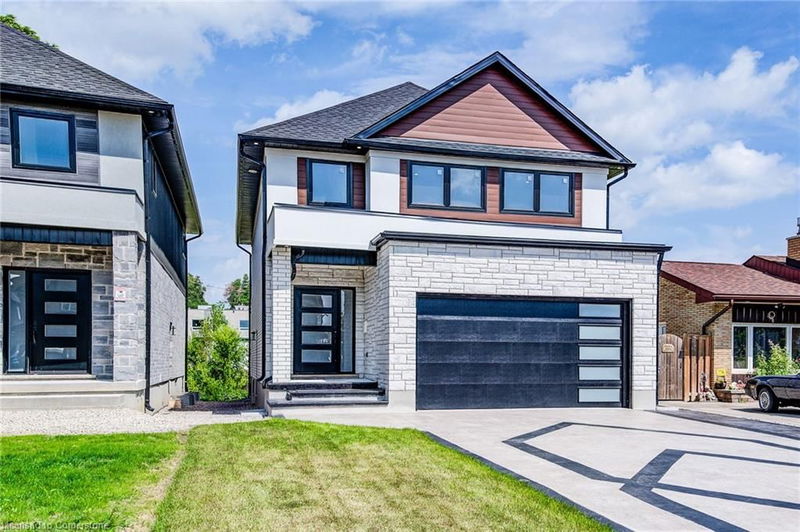重要事实
- MLS® #: 40680726
- 物业编号: SIRC2187872
- 物业类型: 住宅, 独立家庭独立住宅
- 生活空间: 4,140 平方呎
- 卧室: 4+2
- 浴室: 3+1
- 停车位: 4
- 挂牌出售者:
- EXP REALTY
楼盘简介
Welcome to your dream home! This luxurious, newly constructed two-story residence, located in the heart of Guelph, Ontario, offers modern living at its finest. As you step inside, you're greeted by a grand foyer that sets the tone for this elegant home. The main floor boasts an open-concept layout, filled with natural light from the large windows and enhanced by sleek pot lights and engineered hardwood floors. The living room, featuring a cozy fireplace, flows seamlessly into the kitchen, creating an ideal space for entertaining. The kitchen is a chef’s delight, equipped with ample cabinet space, stainless steel appliances, quartz countertops, and a large center island perfect for meal prep or casual dining. A convenient powder room completes the main level. Upstairs, you’ll find four spacious bedrooms, each designed for comfort and style with plenty of closet space. The master suite is a true retreat, featuring a generous walk-in closet and a luxurious ensuite bathroom with a walk-in shower, soaker tub, and his-and-hers sinks, offering the ultimate in relaxation and privacy. The fully finished basement includes an in-law suite, perfect for extended family or guests. This self-contained space features two bedrooms, a bathroom, a separate kitchen, and a cozy living room with a fireplace, providing both comfort and independence. Situated on an extra deep lot, this stunning property backs onto William C. Winegard Public School, providing both convenience and a serene backdrop. This home is perfect for families seeking space, style, and modern conveniences in a prime location.
房间
- 类型等级尺寸室内地面
- 起居室总管道19' 11.3" x 24' 4.1"其他
- 厨房总管道12' 4.8" x 14' 7.9"其他
- 洗手间总管道4' 11" x 4' 11"其他
- 主卧室二楼29' 8.1" x 17' 10.9"其他
- 洗衣房总管道8' 7.1" x 8' 7.9"其他
- 卧室二楼10' 4" x 12' 9.4"其他
- 洗手间二楼13' 10.1" x 8' 11"其他
- 卧室二楼11' 5" x 17' 1.9"其他
- 卧室二楼12' 4.8" x 12' 9.4"其他
- 卧室地下室10' 11.1" x 13' 6.9"其他
- 洗手间地下室7' 10.3" x 10' 4"其他
- 厨房地下室7' 4.1" x 13' 6.9"其他
- 康乐室地下室13' 10.8" x 13' 10.1"其他
- 卧室地下室16' 6.8" x 10' 4"其他
上市代理商
咨询更多信息
咨询更多信息
位置
151 Cityview Drive N, Guelph, Ontario, N1E 6Y7 加拿大
房产周边
Information about the area around this property within a 5-minute walk.
付款计算器
- $
- %$
- %
- 本金和利息 0
- 物业税 0
- 层 / 公寓楼层 0

