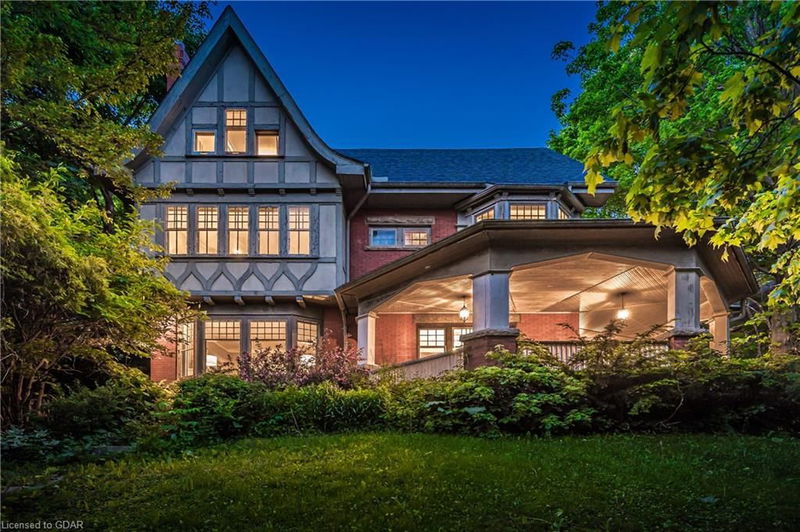重要事实
- MLS® #: 40590829
- 物业编号: SIRC2058677
- 物业类型: 住宅, 独立家庭独立住宅
- 生活空间: 5,925.40 平方呎
- 卧室: 7
- 浴室: 2+3
- 停车位: 4
- 挂牌出售者:
- Coldwell Banker Neumann Real Estate Brokerage
楼盘简介
Nestled on one of Guelph’s most coveted streets, this classic storybook home exudes the charm and elegance of the European countryside. Set high above the city, the property offers hillside views over the quaint downtown, making it a rare find in this vibrant community. Accessed via a quiet laneway, the home features a detached carriage house garage with potential for an accessory dwelling unit, providing endless possibilities for expansion or income generation.
With its one-of-a-kind design, this home boasts the kind of craftsmanship and character that simply can’t be replicated today. The spacious, well-proportioned rooms and grand principal areas offer unlimited potential for a growing family or anyone seeking both comfort and style. Double doors open into the formal dining room, where you’ll find easy access to the covered front porch and lush gardens — an idyllic setting for entertaining or enjoying quiet moments in nature.
Beautifully updated kitchen, completed in 2015, seamlessly blends modern convenience with the home’s classic aesthetic. Outfitted with top-of-the-line appliances, a large island, and an oversized breakfast area, the kitchen is both functional and charming — the perfect heart of the home.
The primary suite is a true sanctuary, offering an exceptional amount of space, a cozy seating area with stunning views of downtown, a generous walk-in closet, and a luxurious 5-piece ensuite bathroom. For ultimate family convenience, a rare second-floor laundry room and a dedicated family room make everyday living effortless.
Able to accommodate up to seven bedrooms, with the flexibility suited to your needs - whether it's turning additional rooms into home office, a gym, or a library.
This stately residence is situated on an extraordinary lot, providing an unparalleled living experience in the city. A once-in-a-lifetime opportunity, this home offers a unique blend of history, character, and modern upgrades in a location that’s second to none
房间
- 类型等级尺寸室内地面
- 早餐室总管道15' 7" x 13' 10.1"其他
- 餐厅总管道17' 3" x 14' 8.9"其他
- 厨房总管道19' 7.8" x 16' 9.1"其他
- 起居室总管道17' 11.1" x 15' 7"其他
- 洗手间总管道5' 4.9" x 6' 3.9"其他
- 卧室二楼19' 3.8" x 14' 2.8"其他
- 主卧室二楼15' 8.1" x 24' 1.8"其他
- 卧室二楼11' 1.8" x 13' 8.9"其他
- 卧室三楼14' 11" x 17' 7"其他
- 卧室三楼12' 4.8" x 14' 2"其他
- 洗衣房二楼7' 4.1" x 11' 6.1"其他
- 卧室三楼15' 3.8" x 13' 6.9"其他
- 家庭娱乐室二楼18' 9.2" x 16' 6.8"其他
- 卧室三楼11' 8.9" x 12' 6"其他
- 洗手间地下室5' 8.8" x 7' 10.8"其他
- 书房地下室11' 10.9" x 12' 11.9"其他
- 康乐室地下室22' 2.9" x 30' 4.1"其他
- 洗手间地下室3' 10" x 3' 4.1"其他
- 储存空间地下室9' 10.8" x 12' 2.8"其他
- 洗手间三楼11' 8.9" x 9' 10.8"其他
- 水电地下室5' 10.2" x 9' 10.8"其他
- 储存空间地下室10' 9.9" x 6' 3.9"其他
上市代理商
咨询更多信息
咨询更多信息
位置
35 Queen Street, Guelph, Ontario, N1E 4R5 加拿大
房产周边
Information about the area around this property within a 5-minute walk.
付款计算器
- $
- %$
- %
- 本金和利息 0
- 物业税 0
- 层 / 公寓楼层 0

