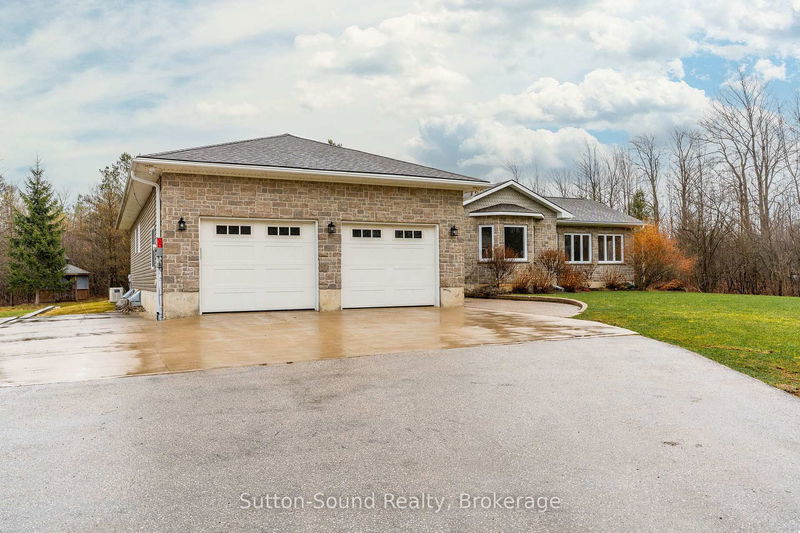重要事实
- MLS® #: X12090986
- 物业编号: SIRC2741541
- 物业类型: 住宅, 独立家庭独立住宅
- 地面积: 211,890.73 平方呎
- 建成年份: 6
- 卧室: 3+3
- 浴室: 4
- 额外的房间: Den
- 停车位: 14
- 挂牌出售者:
- Sutton-Sound Realty
楼盘简介
Custom-built bungalow on 5 acres with over 5,000 sq ft of finished living space! This 6-bedroom, 4-bathroom home is beautifully designed with hardwood floors, vaulted ceilings, and loads of natural light. The spacious kitchen features abundant cabinetry, a massive center island, and sliding doors leading to the deck with a natural gas BBQ hookup. The open-concept living room offers a natural gas fireplace, vaulted ceilings, huge windows, and another set of sliding doors to the outdoors.Main floor includes a primary suite with walk-in closet and shared ensuite featuring in-floor heat and an oversized accessible shower. This home is thoughtfully designed with wide hallways and doorways, a ramp leading to the back deck, and barrier-free transitions through patio doors. The kitchen layout allows easy mobility, with generous spacing around the island and work area is ideal for anyone with accessibility needs. Main floor laundry adds extra convenience.The fully finished basement includes in-floor heating, 3 additional bedrooms, a 4-piece bath, and plenty of storage including a large utility room.The paved asphalt driveway leads to an impressive 36x56 shop, including a 24x36 heated section, two 12x12 garage doors, and full utilities: heat, hydro, and water. The property is equipped with 66 solar panels that generate 100% of the hydro needs for the house and shopwith potential for a rebate from surplus energy production.Located just minutes from all Owen Sound amenities, marina, golf courses, and schools. A rare combination of space, efficiency, and rural charmthis property is a must-see!
下载和媒体
房间
- 类型等级尺寸室内地面
- 卧室总管道10' 1.2" x 17' 11.1"其他
- 其他总管道12' 11.9" x 15' 1.4"其他
- 洗手间总管道7' 3.7" x 12' 3.6"其他
- 卧室总管道12' 9.4" x 10' 11.8"其他
- 洗手间总管道8' 8.3" x 8' 8.3"其他
- 厨房总管道21' 11.4" x 12' 9.4"其他
- 起居室总管道20' 7.2" x 16' 2.4"其他
- 家庭娱乐室总管道22' 7.2" x 24' 1.8"其他
- 水电地下室14' 1.2" x 16' 11.9"其他
- 活动室地下室35' 1.2" x 55' 7.3"其他
- 卧室地下室10' 1.2" x 12' 9.4"其他
- 卧室地下室10' 11.8" x 15' 5.8"其他
- 卧室地下室10' 8.3" x 12' 1.2"其他
- 其他地下室6' 1.2" x 9' 3.4"其他
- 其他地下室4' 1.2" x 6' 4.7"其他
- 洗手间地下室9' 8.5" x 14' 1.2"其他
上市代理商
咨询更多信息
咨询更多信息
位置
133 Park St, Georgian Bluffs, Ontario, N4K 6V5 加拿大
房产周边
Information about the area around this property within a 5-minute walk.
付款计算器
- $
- %$
- %
- 本金和利息 0
- 物业税 0
- 层 / 公寓楼层 0

