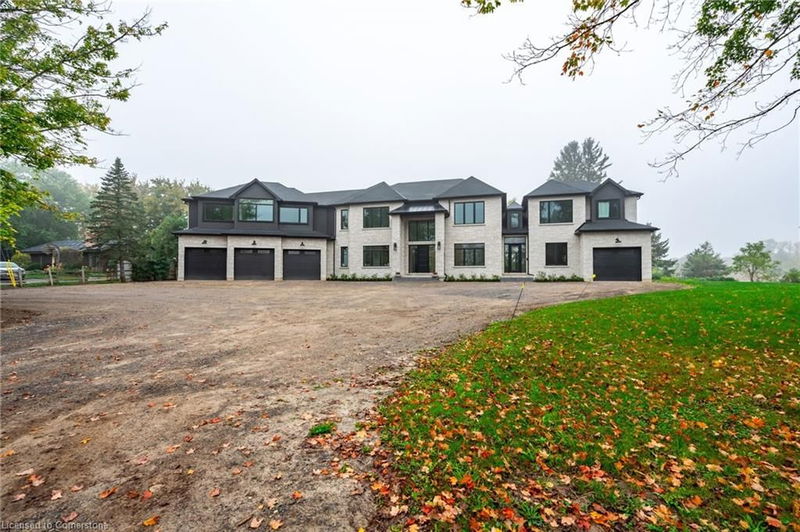重要事实
- MLS® #: 40714260
- 物业编号: SIRC2355980
- 物业类型: 住宅, 独立家庭独立住宅
- 生活空间: 7,486 平方呎
- 地面积: 0.97 ac
- 建成年份: 2022
- 卧室: 5
- 浴室: 3+2
- 停车位: 27
- 挂牌出售者:
- RE/MAX Escarpment Realty Inc.
楼盘简介
Exquisite Craftsmanship and Timeless Luxury! This exceptional home is a masterpiece of design, where every detail has been thoughtfully curated to deliver the ultimate in luxury living. From the grand foyer to the expansive living areas, the property showcases architectural brilliance and high-end finishes throughout. Perfectly suited for multi-generational living, it features thoughtfully designed separate living quarters that offer both comfort and privacy for extended family or guests. The gourmet kitchen, a true chef’s dream, is outfitted with state-of-the-art appliances and generous space, ideal for culinary creations and entertaining. The lavish master suite serves as a private retreat, complete with a spa-inspired ensuite and a sprawling walk-in closet. Outside, the beautifully landscaped grounds provide a serene backdrop, perfect for relaxing, gardening, or hosting gatherings. With a seamless flow between indoor and outdoor spaces, this home is as inviting as it is impressive. Perfectly situated, this home offers both tranquility and convenience, located just a short 35-minute drive from Cambridge, Hamilton, Burlington, and Oakville. Local golf courses and other recreational amenities are just minutes away, further enhancing the allure of this extraordinary residence. Welcome to a lifestyle of sophistication and distinction!
房间
- 类型等级尺寸室内地面
- 门厅总管道9' 6.1" x 10' 7.1"其他
- 前厅总管道10' 2.8" x 20' 11.1"其他
- 厨房总管道18' 2.8" x 20' 6"其他
- 小餐室总管道13' 5" x 10' 11.1"其他
- 餐厅总管道15' 5.8" x 20' 4"其他
- 起居室总管道21' 3.9" x 26' 6.1"其他
- 家庭办公室总管道11' 3.8" x 14' 9.1"其他
- 洗手间总管道4' 11" x 8' 11.8"其他
- 卧室二楼15' 3" x 14' 11.9"其他
- 卧室二楼15' 3.8" x 20' 6.8"其他
- 水电二楼4' 3.1" x 7' 6.1"其他
- 主卧室二楼29' 11.8" x 32' 4.9"其他
- 其他二楼9' 10.8" x 16' 9.1"其他
- 洗手间二楼9' 10.8" x 16' 1.2"其他
- 卧室二楼11' 8.9" x 16' 1.2"其他
- 洗衣房二楼8' 9.9" x 15' 8.9"其他
- 书房总管道14' 9.1" x 12' 9.4"其他
- 家庭娱乐室总管道19' 3.1" x 14' 2"其他
- 厨房总管道13' 10.1" x 10' 5.9"其他
- 卧室二楼12' 9.4" x 14' 9.9"其他
- 餐厅总管道7' 10.8" x 10' 5.9"其他
- 洗手间总管道4' 9.8" x 5' 10.8"其他
- 洗手间二楼12' 7.1" x 9' 10.5"其他
- 其他二楼6' 8.3" x 11' 8.9"其他
上市代理商
咨询更多信息
咨询更多信息
位置
1131 Concession 6 W, Flamborough, Ontario, L0R 1V0 加拿大
房产周边
Information about the area around this property within a 5-minute walk.
付款计算器
- $
- %$
- %
- 本金和利息 $25,875 /mo
- 物业税 n/a
- 层 / 公寓楼层 n/a

