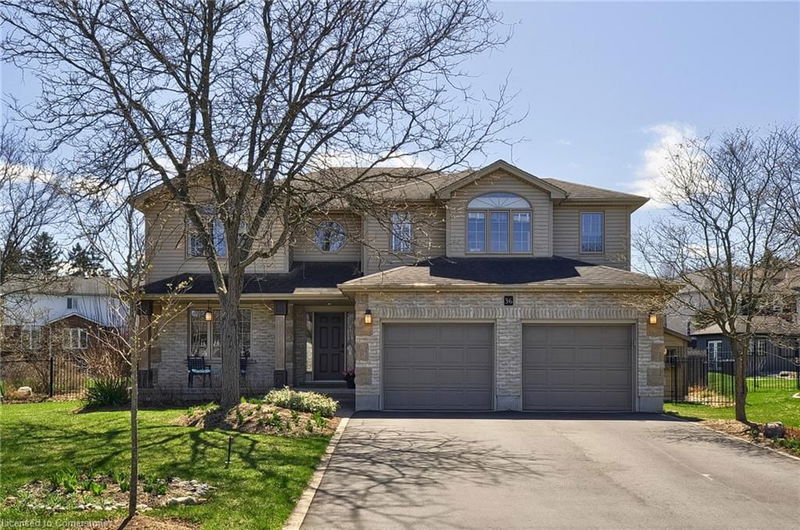重要事实
- MLS® #: 40720584
- 物业编号: SIRC2388120
- 物业类型: 住宅, 独立家庭独立住宅
- 生活空间: 2,549 平方呎
- 建成年份: 2002
- 卧室: 4
- 浴室: 3
- 停车位: 6
- 挂牌出售者:
- RE/MAX REAL ESTATE CENTRE INC., BROKERAGE
楼盘简介
Superior location, superior lot. This West Galt, court location with an oversized premium pie shaped lot is an area that people just don't ever want to leave. These locations rarely appear in West Galt. This custom built 2600 square foot, 4 bedroom, 3 bath home is perfect for so many different buyers. A growing family that has little ones that will spend the winter on the mountain of snow in the court and summers in the large backyard. Or for that professional couple that loves to entertain. Or a multi generational family. The open concept layout includes soaring 18 foot ceilings in the family room, a main floor bedroom and full bathroom for the family member that wants to avoid stairs, a great entry room off the garage with built in cubbies and a large closet and for those working from home, the front room off the foyer is a perfect home office or a great dining room for large dinner parties. Two of the bedrooms have walk in closets. The primary with his and hers closets, and the ensuite was recently renovated with heated floors, beautiful soaker tub, glass shower, double vanity and a smart toilet with so many bells and whistles. No expense was spared during many renovations. The laundry room is conveniently located on the second floor. The backyard has a covered patio, gardens and a hot tub and is still spacious enough to enjoy a large green space plus a separate area for a pool. The current owners had arranged to have a pool put in this year. They will share the drawings/plans and company information to an interested buyer. The basement has a rough in for another bathroom and is a blank slate for a new buyers creativity. Visit Open House Sat. & Sun.
房间
- 类型等级尺寸室内地面
- 餐厅总管道36' 1.4" x 36' 5"其他
- 家庭娱乐室总管道42' 10.5" x 36' 5"其他
- 家庭娱乐室总管道42' 10.5" x 46' 2.3"其他
- 门厅总管道39' 6" x 36' 5"其他
- 起居室总管道26' 3.3" x 23' 3.9"其他
- 厨房总管道36' 1.4" x 36' 5"其他
- 前厅总管道16' 9.1" x 23' 2.3"其他
- 卧室总管道33' 1.2" x 39' 5.2"其他
- 洗手间总管道26' 4.1" x 33' 4.5"其他
- 主卧室二楼45' 11.1" x 56' 4.7"其他
- 洗衣房二楼23' 3.9" x 26' 3.7"其他
- 卧室二楼121' 4.6" x 127' 11.8"其他
- 卧室二楼46' 7.5" x 39' 5.2"其他
- 洗手间二楼8' 3.9" x 7' 8.9"其他
- 储存空间地下室6' 4.7" x 19' 3.1"其他
- 康乐室地下室35' 7.1" x 38' 3"其他
上市代理商
咨询更多信息
咨询更多信息
位置
36 Berry Patch Lane, Cambridge, Ontario, N1S 5B3 加拿大
房产周边
Information about the area around this property within a 5-minute walk.
付款计算器
- $
- %$
- %
- 本金和利息 $5,615 /mo
- 物业税 n/a
- 层 / 公寓楼层 n/a

