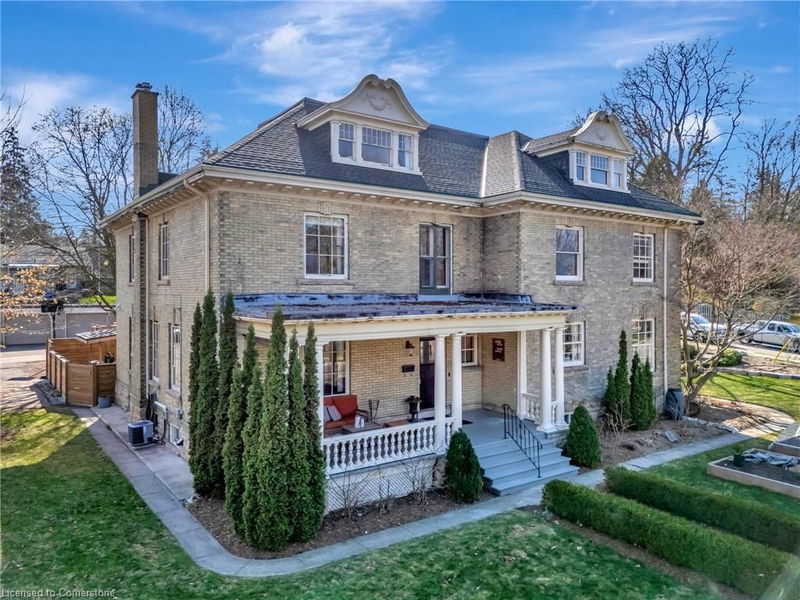重要事实
- MLS® #: 40714165
- 物业编号: SIRC2385718
- 物业类型: 住宅, 独立家庭独立住宅
- 生活空间: 2,860 平方呎
- 地面积: 7,976.05 平方呎
- 建成年份: 1902
- 卧室: 6
- 浴室: 3+1
- 停车位: 4
- 挂牌出售者:
- ROYAL LEPAGE CROWN REALTY SERVICES, BROKERAGE
楼盘简介
Nestled in the heart of the historic Dickson Hill neighbourhood, this beautifully restored yellow brick century home offers the perfect blend of charm and modern living. With an incredible front porch that overlooks Dickson Park, and stunning views of the Grand River, this six bedroom home is a rare gem. The main floor welcomes you with an open foyer, and sets the tone of the home which is designed with neutral finishes, beautiful details in wood trim, pocket doors, and clever uses of space throughout. The living room features a detailed wood-burning fireplace, ideal for cool evenings, and is open concept with the kitchen, updated in 2013, which boasts modern finishes and has a secondary staircase to the upper level. A spacious dining room is perfect for family meals, and a computer nook at the base of the main staircase offers a peaceful spot for homework, with a direct view of the park. The main floor also includes a bathroom, located between the living space and close to the access to the rear yard. Step out into the fully fenced backyard, an entertainer's paradise featuring set dining and lounge areas, and a covered BBQ space for year-round enjoyment. A single car garage, and laneway access provides parking for four. On the second level, you'll find four spacious bedrooms, each with large windows and nice sized closets, a charming reading space in the landing, and an updated family bathroom (April 2025). The primary suite occupies the entirety of the finished attic, offering a tranquil retreat with its own TV den, walk-in closet, office (or bedroom/nursery), and a luxurious ensuite with in-suite laundry for added convenience. An unfinished basement provides ample space for storage, a secondary laundry space, and a walk up to the rear yard. Set within walking distance to schools, local cafes, and the popular Cambridge farmer’s market, this location makes it easy to enjoy the best of what West Galt has to offer!
房间
- 类型等级尺寸室内地面
- 洗手间总管道4' 5.9" x 9' 10.5"其他
- 餐厅总管道14' 2" x 15' 10.9"其他
- 厨房总管道17' 8.9" x 13' 10.8"其他
- 起居室总管道18' 8" x 13' 10.8"其他
- 家庭办公室总管道3' 6.9" x 4' 3.1"其他
- 洗手间二楼6' 8.3" x 9' 6.1"其他
- 卧室二楼12' 9.4" x 11' 8.1"其他
- 洗手间二楼2' 5.9" x 4' 5.9"其他
- 卧室二楼11' 8.9" x 9' 10.8"其他
- 书房二楼5' 4.1" x 7' 1.8"其他
- 其他二楼2' 7.1" x 6' 5.9"其他
- 卧室二楼13' 10.1" x 12' 8.8"其他
- 洗手间三楼9' 6.9" x 9' 6.9"其他
- 卧室二楼12' 9.4" x 12' 2"其他
- 卧室三楼14' 7.9" x 9' 10.1"其他
- 主卧室三楼24' 1.8" x 22' 6.8"其他
- 其他三楼11' 6.9" x 12' 4.8"其他
- 洗衣房地下室13' 8.1" x 15' 5.8"其他
- 水电地下室12' 4.8" x 12' 6"其他
- 储存空间地下室4' 5.9" x 12' 7.1"其他
- 储存空间地下室19' 10.1" x 12' 2.8"其他
上市代理商
咨询更多信息
咨询更多信息
位置
52 Park Avenue, Cambridge, Ontario, N1S 2S2 加拿大
房产周边
Information about the area around this property within a 5-minute walk.
付款计算器
- $
- %$
- %
- 本金和利息 $4,809 /mo
- 物业税 n/a
- 层 / 公寓楼层 n/a

