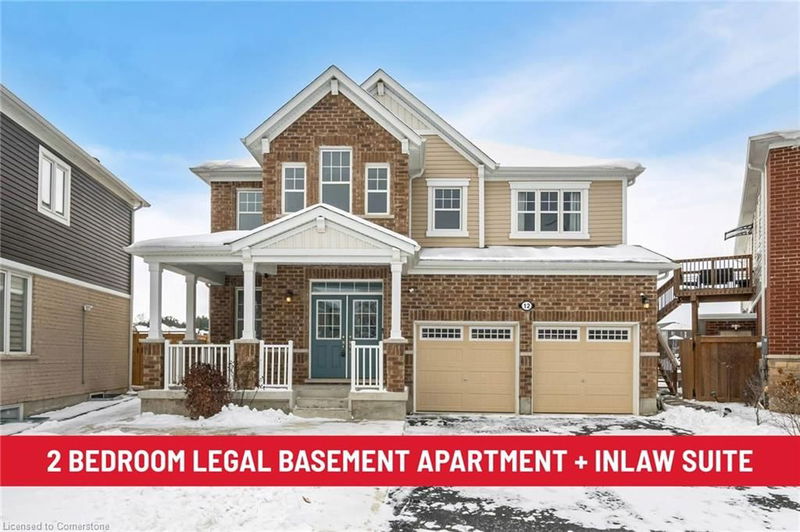重要事实
- MLS® #: 40708336
- 物业编号: SIRC2327976
- 物业类型: 住宅, 独立家庭独立住宅
- 生活空间: 3,346 平方呎
- 建成年份: 2018
- 卧室: 4+3
- 浴室: 5+1
- 停车位: 6
- 挂牌出售者:
- ELIXIR REAL ESTATE INC
楼盘简介
This masterpiece perfectly blends luxury and functionality, a stunning 4-bedroom, 4-bathroom detached home in the desirable River Mill community. Situated on a peaceful court, this property boasts a spacious premium lot with a large driveway and no sidewalk, backing onto a park. The main floor with 9 ft ceilings, elegant 8 ft doors, and hardwood flooring, exuding grandeur and sophistication. Separate living, dining, and family rooms complete with a cozy fireplace provide versatile spaces for gatherings. The gourmet kitchen features quartz countertops, a stylish backsplash, stainless steel appliances, and a large window overlooking the backyard, ideal for keeping an eye on the kids while cooking. The primary bedroom is a luxurious retreat with a double-door entry, a walk-in closet, an additional closet, and a spa-like 5-piece ensuite boasting quartz counters, double sinks, and a soaker tub. Three additional spacious bedrooms, each with attached bathrooms, ensure comfort for the entire family. The legally finished basement is a standout feature, offering a 2-bedroom unit with a side entrance, modern kitchen, 3-piece bathroom, and separate laundry perfect for rental income. Additionally, a 1-bedroom in-law suite with a wet bar and 3 Pcs bathroom provide even more flexibility. Located near schools, shopping, and essential amenities, this home is perfect for families or investors seeking their dream property in Cambridge. With its prime location, income potential, and stunning design, this home truly has it all. Major employers, including Toyota Manufacturing, are just a short drive away, making this an ideal location for families and professionals alike.
房间
- 类型等级尺寸室内地面
- 餐厅总管道12' 9.4" x 12' 2.8"其他
- 家庭娱乐室总管道13' 10.1" x 18' 1.4"其他
- 厨房总管道8' 5.9" x 15' 10.1"其他
- 起居室总管道11' 3.8" x 10' 9.1"其他
- 卧室二楼12' 9.4" x 11' 8.9"其他
- 卧室二楼16' 4" x 15' 10.1"其他
- 卧室二楼12' 4" x 13' 1.8"其他
- 主卧室二楼14' 2.8" x 16' 9.1"其他
- 卧室地下室11' 3.8" x 16' 2.8"其他
- 卧室地下室10' 2" x 10' 7.1"其他
- 卧室地下室14' 2" x 10' 2"其他
- 厨房地下室8' 6.3" x 16' 2.8"其他
- 厨房地下室14' 2" x 14' 11"其他
- 洗衣房总管道9' 4.9" x 7' 10.8"其他
上市代理商
咨询更多信息
咨询更多信息
位置
12 Steed Court, Cambridge, Ontario, N3E 0B5 加拿大
房产周边
Information about the area around this property within a 5-minute walk.
付款计算器
- $
- %$
- %
- 本金和利息 $6,587 /mo
- 物业税 n/a
- 层 / 公寓楼层 n/a

