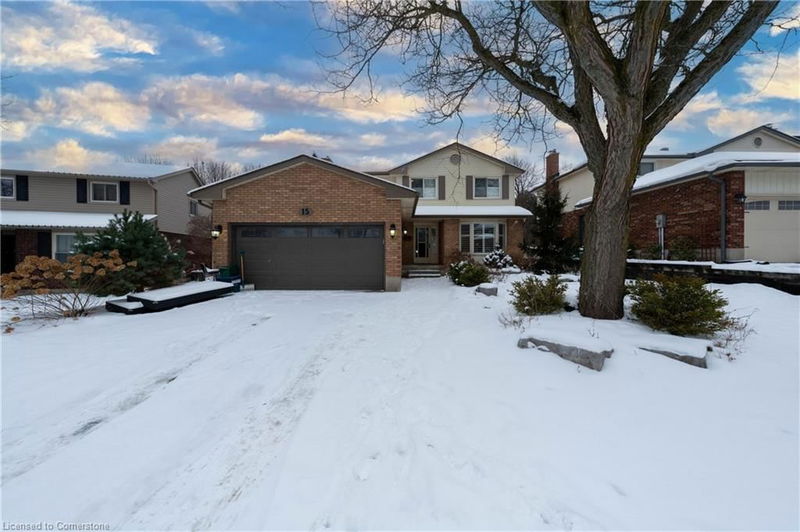重要事实
- MLS® #: 40704683
- 二级MLS® #: X12008248
- 物业编号: SIRC2308409
- 物业类型: 住宅, 独立家庭独立住宅
- 生活空间: 1,930 平方呎
- 建成年份: 1983
- 卧室: 4+2
- 浴室: 3+1
- 停车位: 4
- 挂牌出售者:
- CENTURY 21 PEOPLE'S CHOICE REALTY INC. BROKERAGE
楼盘简介
Welcome home to this spacious and beautiful 4 bedroom home situated in a family friendly neighbourhood with mature trees in front and backyard. Youll be initially greeted with the 2 car stamped concrete driveway leading to the spacious detached 2 car garage. As you enter the home, the main floor is carpet free with hardwood flooring and offers a formal living and dining space. California shutters throughout home. The kitchen was updated with quartz counters, backsplash and cabinetry expanded to add breakfast bar seating. Open concept in the family room with a cozy fireplace and walkout onto the beautiful deck. The backyard houses a deck and pergola which make for an entertainers dream. The yard has beautiful landscape and offers plenty of privacy. Going upstairs to the second level, you will find four carpet free bedrooms including a spacious primary bedroom with a walk-in closet and 4 piece bathroom. The powder room was recently renovated. Main floor laundry machines were purchased in 2022. New water heater and water softener installed in December 2024. New fixtures in kitchen and master ensuite. Basement includes a kitchen (with appliances), laundry and full bathroom. It has a separate entrance and makes for a perfect in-law suite or can be used for rental income. The finished basement recreation room has a cozy gas fireplace, cold cellar and plenty of storage space as well. Located just minutes from the 401 and Conestoga College, a short drive from the Kitchener Costco and close to all services including schools, clinics and parks. You wont want to miss this opportunity! **EXTRAS** chimney completely rebricked 2016 at a cost of $20,000. Furnace 2016, Deck 2017, Roof 2016.
房间
- 类型等级尺寸室内地面
- 家庭娱乐室总管道10' 4.8" x 15' 10.1"其他
- 厨房总管道12' 7.1" x 14' 11.9"其他
- 餐厅总管道11' 1.8" x 11' 10.7"其他
- 起居室总管道11' 1.8" x 16' 11.9"其他
- 洗手间总管道3' 6.1" x 6' 8.3"其他
- 卧室二楼11' 8.9" x 9' 8.1"其他
- 卧室地下室8' 6.3" x 11' 8.9"其他
- 卧室二楼10' 4" x 9' 10.5"其他
- 洗衣房地下室11' 6.1" x 10' 9.1"其他
- 卧室二楼11' 10.1" x 9' 8.1"其他
- 主卧室二楼17' 10.9" x 12' 9.1"其他
- 卧室地下室27' 8" x 11' 10.7"其他
- 水电地下室11' 10.7" x 10' 11.8"其他
- 厨房地下室9' 6.1" x 11' 6.1"其他
- 洗手间地下室10' 8.6" x 10' 8.6"其他
上市代理商
咨询更多信息
咨询更多信息
位置
15 Birchlawn Avenue, Cambridge, Ontario, N1S 4S1 加拿大
房产周边
Information about the area around this property within a 5-minute walk.
付款计算器
- $
- %$
- %
- 本金和利息 $5,054 /mo
- 物业税 n/a
- 层 / 公寓楼层 n/a

