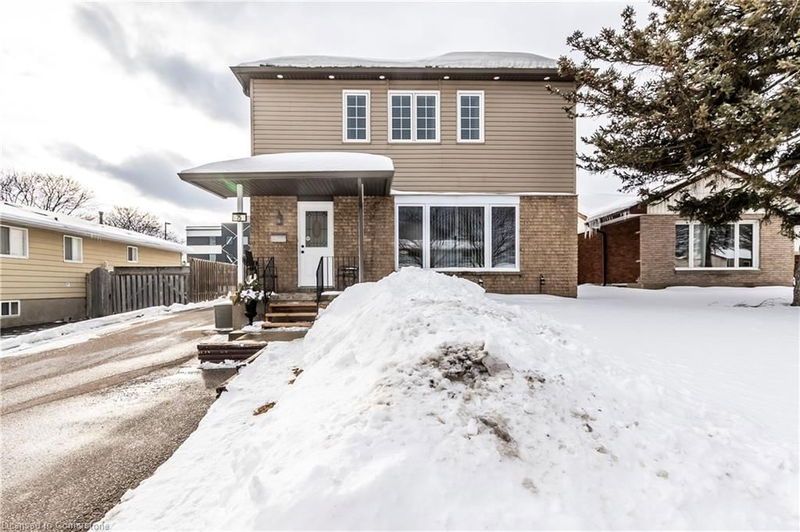重要事实
- MLS® #: 40700312
- 物业编号: SIRC2291536
- 物业类型: 住宅, 独立家庭独立住宅
- 生活空间: 4,687.90 平方呎
- 建成年份: 1979
- 卧室: 7+1
- 浴室: 4+1
- 停车位: 6
- 挂牌出售者:
- RE/MAX REAL ESTATE CENTRE INC., BROKERAGE
楼盘简介
Almost 3700 Sq Ft above grade!! This legal duplex with an inlaw suite is truly a great multi generational living home. It has a total of 8 bedrooms (7 above grade) and 4.5 bathrooms (3.5 about grade) and even space in the unfinished part of the basement to accomodate more bedrooms! The well thought out additions were completed in 2004 and 2019, second floor has an inviting open concept with large bedrooms. The original home was a bungalow complete with an inlaw suite. The 1st addition is a full 2 storey at the back with 2 doors into the bungalow and then the second addition extends the 2nd floor right over the top of the bungalow which has created three separate living spaces in this legal duplex plus an inlaw suite. The units also seamlessly flow into each other via a few interior doors if one would like to utilize it as one very large home. This home has been well maintained and has many upgrades such as the furnace and c/air in the "bungalow" section, main floor windows (2023), and top of the line laminate (bungalow section). The full roof was done in 2019. THe driveway fits 5 cars tandem and 1 double wide and sheds could be removed for more parking at the back if needed. The house is equipped with 12 interconnected smoke alarms and 6 carbon monoxide detectors, 2 furnaces, 2 central air units, 2 hot water tanks, 1 water softener, 2 washers, 2 dryers, 3 fridges, 3 stoves and one stand up freezer in the 2nd floor kitchen area. No rental items. Great available storage in the two sheds one is 8X8 and the other is 8X12. This home is located literally minutes to the 401 and Hespeler Rd. THis home must be seen to be truly appreciated! View the virtual tour and call Blair for more details 519-654-7654!
房间
- 类型等级尺寸室内地面
- 起居室地下室19' 10.9" x 11' 6.9"其他
- 厨房食用区地下室14' 11.1" x 11' 3.8"其他
- 洗衣房地下室11' 8.1" x 11' 10.1"其他
- 卧室地下室11' 5" x 11' 6.9"其他
- 书房地下室8' 2" x 6' 11.8"其他
- 储存空间地下室23' 7.8" x 26' 8.8"其他
- 厨房总管道11' 8.1" x 13' 10.8"其他
- 餐厅总管道8' 5.9" x 11' 8.1"其他
- 起居室总管道11' 6.1" x 17' 10.9"其他
- 主卧室总管道11' 8.9" x 10' 9.1"其他
- 卧室总管道8' 5.9" x 11' 8.9"其他
- 卧室总管道10' 7.1" x 10' 9.9"其他
- 洗手间总管道4' 9.8" x 9' 10.1"其他
- 卧室总管道18' 11.1" x 7' 10.8"其他
- 卧室总管道18' 11.9" x 16' 11.1"其他
- 洗手间总管道7' 8.9" x 13' 10.9"其他
- 洗手间二楼9' 10.8" x 11' 1.8"其他
- 主卧室二楼13' 10.9" x 24' 10"其他
- 洗衣房二楼8' 9.9" x 9' 10.8"其他
- 厨房二楼8' 2.8" x 14' 11"其他
- 卧室二楼9' 10.8" x 20' 6"其他
- 餐厅二楼8' 3.9" x 13' 3"其他
- 起居室二楼16' 8" x 19' 9"其他
- 水电地下室3' 10.8" x 7' 4.1"其他
- 储存空间地下室3' 10.8" x 11' 10.1"其他
- 洗衣房地下室11' 10.1" x 11' 8.1"其他
- 洗手间地下室5' 1.8" x 7' 3"其他
上市代理商
咨询更多信息
咨询更多信息
位置
75 Sekura Crescent, Cambridge, Ontario, N1R 7C9 加拿大
房产周边
Information about the area around this property within a 5-minute walk.
付款计算器
- $
- %$
- %
- 本金和利息 $5,210 /mo
- 物业税 n/a
- 层 / 公寓楼层 n/a

