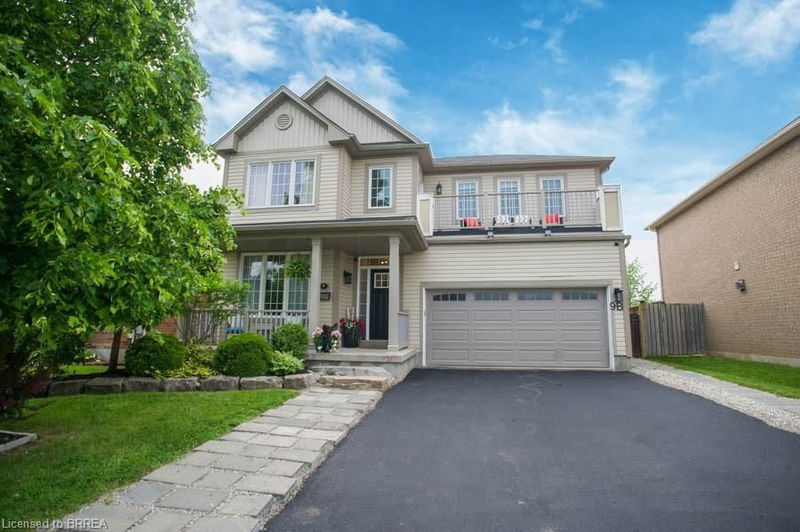重要事实
- MLS® #: 40738167
- 物业编号: SIRC2463827
- 物业类型: 住宅, 复式
- 生活空间: 3,345 平方呎
- 地面积: 7,990.43 平方呎
- 建成年份: 2009
- 浴室: 3
- 停车位: 4
- 挂牌出售者:
- Revel Realty Inc
楼盘简介
Welcome to 9 Waldie Crescent—this beautifully renovated home is located in the desirable West Brant community, close to schools, parks, and trails. Offering 3,345 square feet of finished living space, this 2-storey home includes a legal separate dwelling in the basement, perfect for an in-law suite or rental income potential.
The main floor features 9-foot ceilings and has been freshly painted throughout (2024/2025). Step into the spacious foyer that leads to a versatile office, also ideal as a den. The formal dining room is perfect for hosting larger dinners, highlighted by coffered ceilings, crown moulding, and hardwood floors.
The open-concept kitchen, living room, and eat-in area create the perfect space to entertain family and friends. A natural gas shiplap fireplace with built-ins on either side serves as the focal point of the room. The renovated kitchen (2025) boasts new cabinetry, quartz countertops, stainless steel appliances, and a central island. Sliding doors open to the fully fenced backyard featuring a deck and a large shed/workshop—an ideal space to enjoy the warmer months.
A stylish powder room completes the main level.
Upstairs, the primary suite includes two walk-in closets and an ensuite with double sinks, a soaker tub, and a stand-up shower. The upper level also offers three additional bedrooms, a full bathroom, a large laundry room, and a bonus space—perfect for a home office—with access to the upper balcony.
The basement features a legally separate dwelling with a bedroom, 3-piece bathroom, separate laundry, living room, and eat-in kitchen.
Check out the feature sheet for more details!
上市代理商
咨询更多信息
咨询更多信息
位置
9 Waldie Crescent, Brantford, Ontario, N3T 0B7 加拿大
房产周边
Information about the area around this property within a 5-minute walk.
付款计算器
- $
- %$
- %
- 本金和利息 $5,370 /mo
- 物业税 n/a
- 层 / 公寓楼层 n/a

