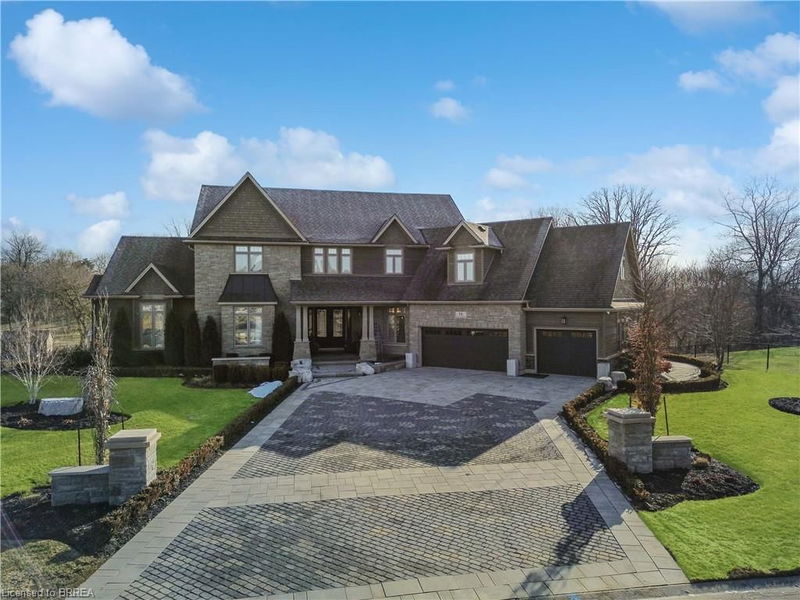重要事实
- MLS® #: 40699226
- 物业编号: SIRC2324275
- 物业类型: 住宅, 独立家庭独立住宅
- 生活空间: 4,632 平方呎
- 建成年份: 2012
- 卧室: 5+2
- 浴室: 4+1
- 停车位: 11
- 挂牌出售者:
- Real Broker Ontario Ltd
楼盘简介
Welcome to an unparalleled estate defining luxury living—this 6,000+ square foot mansion is finished to the highest level, with every surface expertly crafted for discerning buyers. Step through a sun-drenched entrance into a main floor featuring a two-story great room that sets an elegant tone. Gleaming hardwood floors lead to an eat-in kitchen with cathedral ceilings and an expansive formal dining room—ideal for grand gatherings. A massive pantry and main floor laundry add everyday convenience. Every detail has been meticulously planned: in the office, den, and master suite, you'll find $250,000 in custom walnut built-ins that exude sophistication. The master suite is a true retreat, featuring high-end finishes, a standalone tub, a custom glass-enclosed shower, and a private deck—all complemented by surround sound throughout. The second level offers a cozy office/den with more custom walnut cabinetry, five generous bedrooms, and a loft over the showpiece 3-car garage with a car lift to protect your prized supercar. Downstairs, the lower level is an entertainer’s paradise with a walkout to the landscaped backyard from a covered porch with a hot tub. A state-of-the-art home theatre, full professional gym, and a games room with a pool table provide endless leisure. A fully equipped barber shop (for both his and hers), extra storage, an additional bedroom, and a full bathroom with its own walkout complete this level—keeping the space poolside-friendly. Outside, manicured grounds, a cobblestone patio for alfresco dining, and a pool house with a cozy fire pit surround a heated saltwater pool inviting year-round relaxation.This is more than a home—it’s a statement of sophistication and luxury. Schedule your private showing today and experience the grandeur of this must-see mansion.
房间
- 类型等级尺寸室内地面
- 主卧室总管道42' 9.7" x 49' 6.4"其他
- 书房总管道42' 9.3" x 39' 8.7"其他
- 家庭办公室总管道42' 9.3" x 49' 6"其他
- 洗衣房总管道26' 6.8" x 39' 6.4"其他
- 额外房间总管道32' 10" x 39' 8.7"其他
- 厨房总管道49' 6.4" x 75' 5.9"其他
- 大房间总管道75' 7.4" x 65' 7.4"其他
- 餐厅总管道39' 5.6" x 43' 1.4"其他
- 卧室二楼36' 2.6" x 45' 11.1"其他
- 卧室二楼42' 9.7" x 36' 5"其他
- 卧室二楼55' 11.2" x 98' 5.8"其他
- 卧室二楼39' 6.4" x 49' 6.8"其他
- 阁楼二楼36' 3.4" x 39' 7.1"其他
- 活动室地下室98' 7.8" x 154' 5.5"其他
- 卧室地下室46' 1.9" x 52' 6.3"其他
- 卧室地下室29' 9" x 59' 3.8"其他
- 健身房地下室72' 3.7" x 85' 4.4"其他
- 额外房间地下室46' 1.5" x 79' 1.2"其他
上市代理商
咨询更多信息
咨询更多信息
位置
16 Westlake Boulevard, Brantford, Ontario, N3T 5L6 加拿大
房产周边
Information about the area around this property within a 5-minute walk.
付款计算器
- $
- %$
- %
- 本金和利息 0
- 物业税 0
- 层 / 公寓楼层 0

