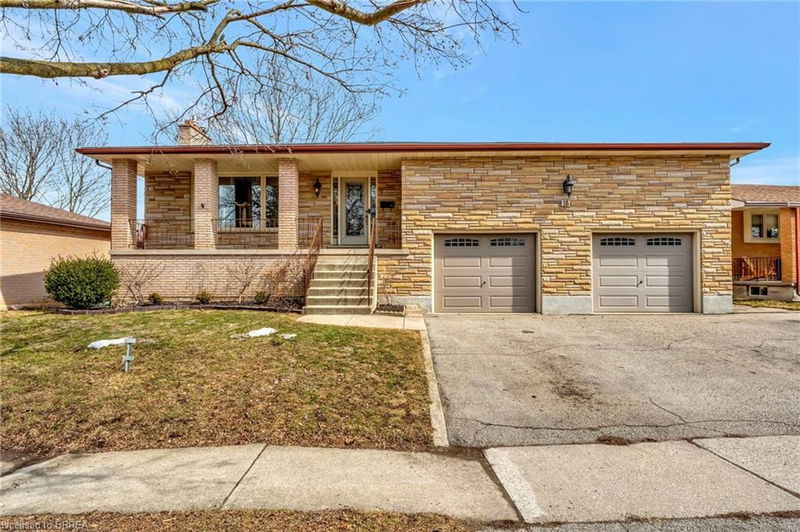重要事实
- MLS® #: 40706671
- 物业编号: SIRC2324274
- 物业类型: 住宅, 独立家庭独立住宅
- 生活空间: 3,068 平方呎
- 建成年份: 1981
- 卧室: 4+1
- 浴室: 3
- 停车位: 5
- 挂牌出售者:
- Re/Max Twin City Realty Inc
楼盘简介
Welcome home to 18 Sprucehill Dr., Brantford. Nestled in the sought after Brier Park community of Brantford, with great public and Catholic elementary and secondary school options, minutes to the 403 and shopping centres including Costco. This deceptively large backsplit boasts a full in-law suite with 3 new egress windows (2021) that has a separate entrance from garage. The oversized double car garage has 16ft ceilings and room for 2 hoists! There is also another entrance to the 3rd level, which could become a 3rd unit for the right family or rental dynamic. The home is perched up on a hill and is affectionately known as "the castle" to neighbours. Enjoy a large covered front porch on this mature family friendly street! The upper two levels are home to a bright open floor plan, 3 sizeable bedrooms and a large 5 pc bath. All windows in the home have been replaced (2020). The next level below has a full bath, separate entrance and another bedroom. And the lowest level which is partially above grade and very bright due to the large egress windows has a full kitchen, very large cold room, full bath, laundry and a legal bedroom. Out back find a large covered concrete patio and fully fenced yard! Other notable upgrades include the roof (2019), 2 bathrooms refreshed (2025), some new flooring (2021/22), kitchen island open to living room in the law suite and granite countertops (2022), potlights added (2022), all in law appliances 3 years old, the in law bedroom and walk in closet (2022), and furnace and AC (2020). Just move in and enjoy!
房间
- 类型等级尺寸室内地面
- 起居室总管道11' 1.8" x 16' 6"其他
- 门厅总管道10' 9.9" x 5' 4.9"其他
- 厨房总管道12' 2.8" x 11' 5"其他
- 餐厅总管道12' 2.8" x 12' 7.1"其他
- 卧室二楼8' 3.9" x 8' 11"其他
- 主卧室二楼10' 11.1" x 12' 7.9"其他
- 卧室二楼10' 11.1" x 10' 11.8"其他
- 家庭娱乐室下层23' 5.8" x 12' 11.1"其他
- 洗手间二楼8' 3.9" x 7' 6.9"其他
- 储存空间下层4' 3.1" x 24' 1.8"其他
- 厨房下层13' 10.1" x 11' 10.7"其他
- 就餐时段下层19' 9" x 12' 7.1"其他
- 卧室上部10' 11.1" x 11' 10.7"其他
- 洗手间下层4' 11.8" x 7' 6.1"其他
- 卧室地下室14' 9.1" x 12' 7.1"其他
- 洗手间下层4' 7.1" x 7' 6.1"其他
- 水电地下室21' 5" x 11' 10.7"其他
- 其他下层22' 1.7" x 13' 3.8"其他
- 其他下层22' 1.7" x 12' 9.9"其他
上市代理商
咨询更多信息
咨询更多信息
位置
18 Sprucehill Drive, Brantford, Ontario, N3R 3R6 加拿大
房产周边
Information about the area around this property within a 5-minute walk.
付款计算器
- $
- %$
- %
- 本金和利息 $4,394 /mo
- 物业税 n/a
- 层 / 公寓楼层 n/a

