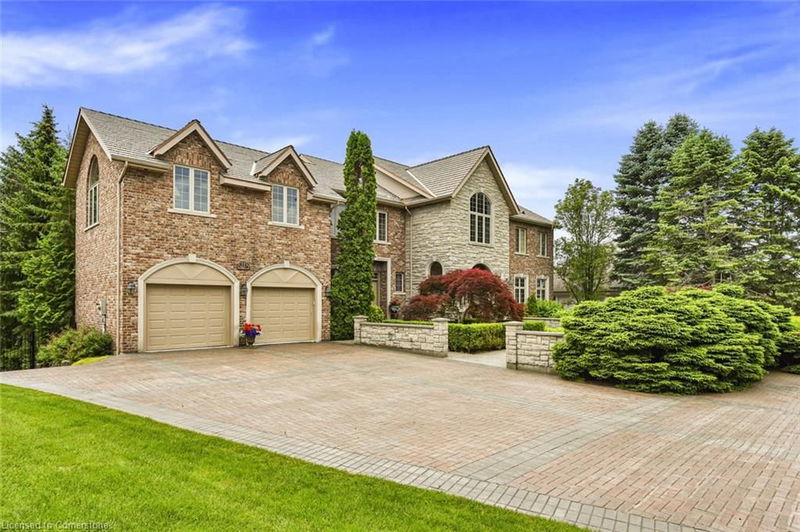重要事实
- MLS® #: 40703980
- 物业编号: SIRC2308708
- 物业类型: 住宅, 独立家庭独立住宅
- 生活空间: 7,434 平方呎
- 建成年份: 1992
- 卧室: 4+1
- 浴室: 4+1
- 停车位: 8
- 挂牌出售者:
- Tom White Realty Inc.
楼盘简介
Exceeding all expectations, this exquisite custom-built home commands an enviable position overlooking the 14th hole of Brantford Golf Club. Every aspect of this residence is meticulously crafted, from its impeccable location to its unparalleled quality, design, and finishing. The main level boasts soaring 10-foot ceilings, enhanced by bespoke Oak millwork and grand 7-foot doors. Floors adorned with granite, plush broadloom, and ceramic tiles lead to a private Library adorned with a Fireplace, Oak trim, and Marble accents, complemented by custom window treatments. Sunlit windows , formal Dining Room with Oak flooring and stately pillars. Adjacent lies a Sunroom opening onto an outdoor deck with composite decking. The kitchen showcases top-tier appliances and a central island. Beyond, the Family Room captivates with its towering 14-foot ceiling, Oak beams, and a custom stained glass window above the fireplace. Upstairs, the primary bedroom features a spacious ensuite bath and a private deck with views over the expansive yard, pool, and golf course. Three additional bedrooms, each with ensuite baths or privilege, The lower level is an entertainer's dream, complete with a Fireplace, French doors opening to the yard and pool, a games area, separate bedroom, bath, and sauna. A wall of windows captures the breathtaking view and floods the space with natural light. The lower level also boasts a 39-foot deep garage suitable for an RV or car collection, alongside a tennis court. This property is truly a must-see masterpiece.
R
房间
- 类型等级尺寸室内地面
- 家庭娱乐室下层25' 9" x 34' 8.9"其他
- 卧室下层16' 4" x 19' 5"其他
- 厨房下层11' 1.8" x 14' 9.9"其他
- 桑拿下层7' 6.9" x 9' 4.9"其他
- 洗手间下层7' 6.9" x 9' 4.9"其他
- 水电下层8' 3.9" x 18' 2.1"其他
- 储存空间下层5' 10.8" x 11' 10.7"其他
- 厨房总管道15' 11" x 25' 11.8"其他
- 洗手间下层7' 4.9" x 9' 4.9"其他
- 餐厅总管道10' 7.9" x 17' 8.9"其他
- 起居室总管道15' 5.8" x 19' 10.1"其他
- 图书馆总管道14' 11.9" x 17' 7.8"其他
- 家庭娱乐室总管道17' 11.1" x 22' 8"其他
- 洗衣房总管道7' 10" x 14' 2"其他
- 洗手间总管道9' 6.1" x 9' 10.5"其他
- 主卧室二楼14' 9.1" x 27' 5.9"其他
- 卧室二楼16' 9.9" x 19' 10.9"其他
- 卧室二楼22' 8.8" x 22' 8.8"其他
- 卧室二楼16' 9.9" x 24' 2.1"其他
- 洗手间二楼6' 2" x 10' 11.8"其他
- 洗手间二楼3' 8.8" x 0' 9"其他
- 日光浴室/日光浴室总管道10' 7.9" x 17' 8.9"其他
上市代理商
咨询更多信息
咨询更多信息
位置
11 Prestwick Place, Brantford, Ontario, N3T 6H3 加拿大
房产周边
Information about the area around this property within a 5-minute walk.
- 22.12% 65 to 79 年份
- 18.91% 50 to 64 年份
- 18.2% 35 to 49 年份
- 14.55% 20 to 34 年份
- 5.75% 5 to 9 年份
- 5.62% 80 and over
- 5.45% 10 to 14
- 4.88% 0 to 4
- 4.52% 15 to 19
- Households in the area are:
- 80.02% Single family
- 19.64% Single person
- 0.34% Multi person
- 0% Multi family
- 126 016 $ Average household income
- 58 661 $ Average individual income
- People in the area speak:
- 91.69% English
- 2.1% Polish
- 1.55% Italian
- 0.96% French
- 0.85% Vietnamese
- 0.85% German
- 0.85% Portuguese
- 0.85% Hungarian
- 0.18% Yue (Cantonese)
- 0.13% Punjabi (Panjabi)
- Housing in the area comprises of:
- 86.44% Single detached
- 6.54% Apartment 5 or more floors
- 3.6% Row houses
- 2.81% Semi detached
- 0.61% Duplex
- 0% Apartment 1-4 floors
- Others commute by:
- 2.19% Other
- 0% Public transit
- 0% Foot
- 0% Bicycle
- 30.38% High school
- 24.69% College certificate
- 20.36% Did not graduate high school
- 14.87% Bachelor degree
- 5% Post graduate degree
- 4.7% Trade certificate
- 0% University certificate
- The average are quality index for the area is 2
- The area receives 315.27 mm of precipitation annually.
- The area experiences 7.39 extremely hot days (31.36°C) per year.
付款计算器
- $
- %$
- %
- 本金和利息 $16,109 /mo
- 物业税 n/a
- 层 / 公寓楼层 n/a

