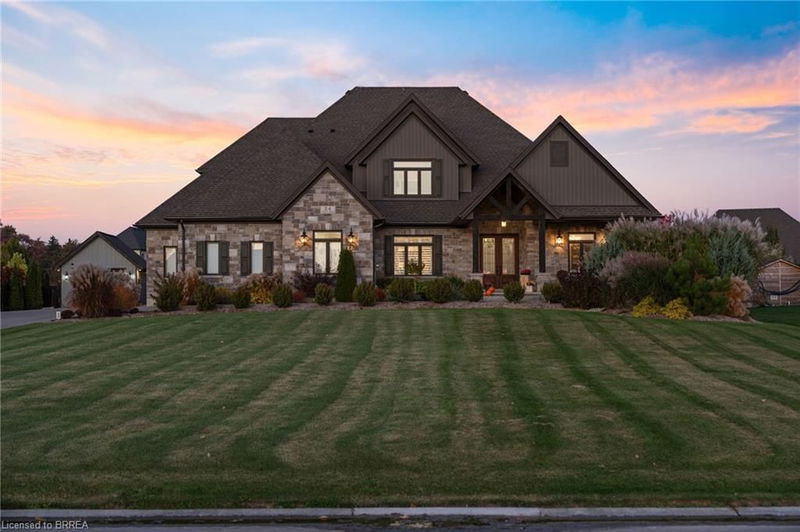重要事实
- MLS® #: 40665672
- 物业编号: SIRC2141047
- 物业类型: 住宅, 独立家庭独立住宅
- 生活空间: 5,842 平方呎
- 地面积: 0.80 ac
- 建成年份: 2017
- 卧室: 4+1
- 浴室: 4+1
- 停车位: 15
- 挂牌出售者:
- Re/Max Twin City Realty Inc.
楼盘简介
Welcome home to 24 Tedley Blvd., Brantford. First time being offered! And the only River Rock Construction home in the highly desired Valley Estates subdivision. A sprawling bungaloft on 0.80 acres with oversized 3 car garage (room for a hoist) + shed with garage door and power, high roof pitch, professionally landscaped grounds and a backyard meant for entertaining with covered outdoor kitchen, heated salt water pool and hot tub steps from the primary bedroom. Enter through your beautiful stamped concrete walkway (2020) to a main level overlooked by a balcony on the 2nd storey. Winding staircase, cathedral 18ft ceilings (10ft on main level with 8ft doors), upgraded trim package with wainscoting and accent walls, and a dry stack fireplace with Douglas fir mantel. Open concept to your chefs kitchen with walk in pantry, high end appliances and built ins. Entertain in your separate dining room with coffered ceilings. Find privacy with your remote blinds. 4 different access points to the backyard with outdoor kitchen and Coyote built in BBQ, electric griddle, outdoor fridge covered with a louvered pergola. Or walk out of your main level primary bedroom just steps to sunken hot tub (2019) and stay warm this winter! Primary bedroom also has large ensuite with heated floors and walk-in closet with island (2024). Or take a step back from the pool and get out of the sun at your concrete pad 12x 20ft cabana (has hydro). A backyard ready for your furry friends fully fenced with rod iron fencing. Upstairs find 3 more sizeable bedrooms, one with walk in closet and ensuite and another full bath as well. In the basement continue entertaining your friends and family with your wet bar overlooking pool table, and steps from a theatre room space with gas fireplace. Also a sizeable bedroom with ensuite privilege here. An additional crafts room and gym in the basement as well. Approx 6000sq ft of finished living space for you to enjoy and a total of 4+1 beds and 4.5 baths. Book today!
房间
- 类型等级尺寸室内地面
- 门厅总管道19' 11.3" x 10' 5.9"其他
- 厨房总管道15' 5.8" x 15' 5"其他
- 餐厅总管道17' 10.1" x 11' 8.9"其他
- 起居室总管道22' 2.9" x 18' 2.8"其他
- 其他总管道6' 7.9" x 6' 4.7"其他
- 早餐室总管道11' 5" x 15' 5"其他
- 主卧室总管道20' 4.8" x 19' 3.8"其他
- 洗手间总管道17' 5.8" x 14' 4"其他
- 洗手间总管道6' 3.1" x 5' 1.8"其他
- 洗衣房总管道11' 10.7" x 7' 8.1"其他
- 其他总管道41' 9.1" x 31' 5.1"其他
- 卧室二楼14' 6" x 15' 10.9"其他
- 洗手间二楼7' 10.8" x 13' 5"其他
- 洗衣房二楼6' 3.1" x 5' 6.9"其他
- 卧室二楼15' 10.9" x 16' 8"其他
- 卧室二楼18' 9.2" x 13' 6.9"其他
- 洗手间二楼9' 3" x 5' 10.8"其他
- 卧室地下室20' 4" x 14' 2.8"其他
- 洗手间地下室8' 7.9" x 15' 11"其他
- 康乐室地下室27' 9" x 33' 7.1"其他
- 健身房地下室17' 5.8" x 14' 9.9"其他
- 其他地下室13' 1.8" x 15' 11"其他
- 储存空间地下室11' 1.8" x 16' 2"其他
- 水电地下室11' 1.8" x 17' 1.9"其他
上市代理商
咨询更多信息
咨询更多信息
位置
24 Tedley Boulevard, Brantford, Ontario, N3T 0E3 加拿大
房产周边
Information about the area around this property within a 5-minute walk.
付款计算器
- $
- %$
- %
- 本金和利息 0
- 物业税 0
- 层 / 公寓楼层 0

