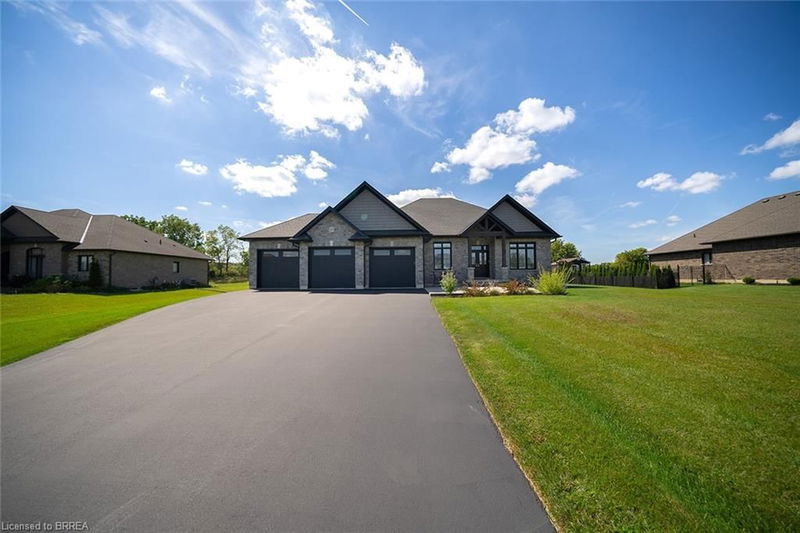重要事实
- MLS® #: 40661526
- 物业编号: SIRC2130378
- 物业类型: 住宅, 独立家庭独立住宅
- 生活空间: 4,300 平方呎
- 建成年份: 2017
- 卧室: 2+2
- 浴室: 3+1
- 停车位: 12
- 挂牌出售者:
- Revel Realty Inc
楼盘简介
Welcome home to the prestigious "Valley Estates" community where this stunning, custom built, Spadafora Home, sits on a sprawling 3/4 acre lot with no backyard neighbours. Offering 2+2 bedrooms (a potential 3rd in the walk-in closet), 3.5 bathrooms & a triple car garage, with more than 4000 sq ft of finished living space. The all-brick exterior, concrete front landing & triple-car garage are striking as you make your way up to the front entryway. The alluring 10-ft ceilings create a warm, open & airy feeling as you enter the home. To the right of the entryway is a large formal dining room to host all your family gatherings, while to the left is a home office to tidy up your business affairs. This can also be another bedroom if required. The immense open-concept space offers a stunning, chic white kitchen with a 10.5-ft center island & ample storage & counter space for food preparation, with sightlines into the great room with a gas fireplace, & wall-to-wall views of the backyard with no neighbours. The main floor living area is highlighted with laundry, a powder room, & a separate bedroom area, with a large primary suite with a walk-in closet & a spa-like ensuite bathroom with a shower & soaker tub. The closet is every woman's dream with organizers & an island. This space can also be closed off to create a functional bedroom. A second generous size bedroom & full bathroom complete the main floor. Make your way downstairs to find a stunning finished basement that offers two bedrooms & a full bathroom, with a separate area for a gym, games area, recreation room & bar. This space is truly exceptional for entertaining. With access to the garage from the basement, this could be the perfect in-law suite! Outside, you will enjoy the 53x23 deck with a covered porch, pergola with hot tub, large shed & views for days with no backyard neighbours. With too many features to name, please refer to the fast facts sheet on our website & book your showing today!
房间
- 类型等级尺寸室内地面
- 厨房总管道18' 6.8" x 22' 10.8"其他
- 大房间总管道14' 11.9" x 16' 6.8"其他
- 主卧室总管道13' 10.9" x 14' 11.1"其他
- 卧室总管道10' 11.8" x 14' 11"其他
- 额外房间总管道12' 11.9" x 14' 11.9"其他
- 餐厅总管道12' 6" x 13' 10.9"其他
- 家庭办公室总管道10' 2.8" x 11' 1.8"其他
- 洗衣房总管道8' 6.3" x 12' 7.1"其他
- 康乐室地下室20' 1.5" x 39' 11.9"其他
- 健身房地下室10' 11.8" x 17' 5"其他
- 卧室地下室10' 7.8" x 12' 11.9"其他
- 卧室地下室10' 7.8" x 17' 3"其他
上市代理商
咨询更多信息
咨询更多信息
位置
21 Tedley Boulevard, Brantford, Ontario, N3T 0E3 加拿大
房产周边
Information about the area around this property within a 5-minute walk.
付款计算器
- $
- %$
- %
- 本金和利息 0
- 物业税 0
- 层 / 公寓楼层 0

