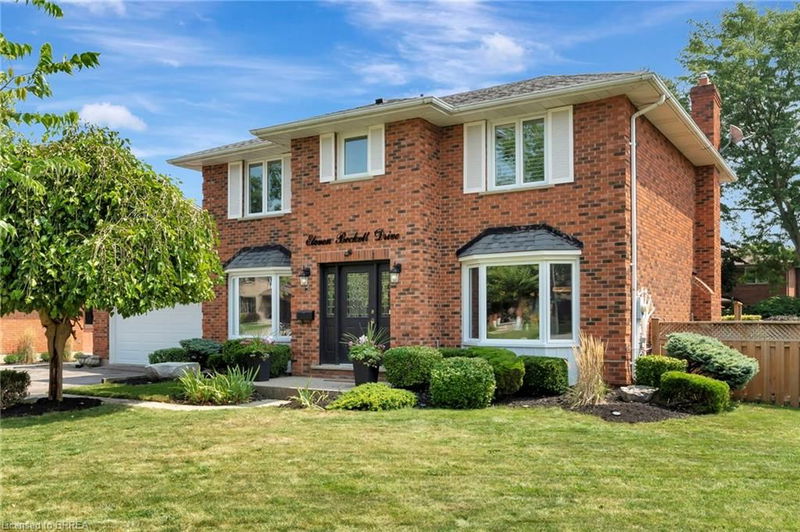重要事实
- MLS® #: 40651388
- 物业编号: SIRC2100109
- 物业类型: 住宅, 独立家庭独立住宅
- 生活空间: 2,598 平方呎
- 卧室: 4
- 浴室: 3
- 停车位: 4
- 挂牌出售者:
- Pay It Forward Realty
楼盘简介
PRICE REDUCTION!! Exceptional family home situated on an extra large lot w/ in-ground pool backyard oasis located in the highly desirable Pioneer Grove neighbourhood! Welcome to the first ever Rotary Dream Lottery Home w/ 4 beds up, 3 bath, dbl car oversize garage, all brick traditional 2 storey home with gorgeous curb appeal. A spacious foyer greets you w/ formal seating room, formal dining room w/ huge newer bay windows + views of a gorgeous new custom staircase. The rear of the home has a huge mudroom off the garage and an open concept sunken living room w/ eat-in kitchen area overlooking the huge backyard. Upstairs has all generous sized rooms, dbl closets, renovated 4pc bath and a primary retreat w/ walk-in closet + renovated 5pc ensuite bath. Downstairs has lots of rec room space, second kitchen, bartop area, and 3pc bath. ***Upgrades & updates include luxury vinyl flooring, vinyl windows throughout, lighting fixtures, custom staircase, backsplash, high eff. furnace, roof, garage door & opener, pool equipment, pool liner, gazebo + shed. Come check this one before it's gone!
房间
- 类型等级尺寸室内地面
- 门厅总管道13' 8.1" x 8' 7.1"其他
- 家庭娱乐室总管道10' 9.9" x 14' 6"其他
- 起居室总管道11' 8.9" x 11' 6.9"其他
- 厨房食用区总管道13' 3.8" x 17' 8.9"其他
- 餐厅总管道16' 11.1" x 11' 1.8"其他
- 主卧室二楼10' 2.8" x 17' 3"其他
- 卧室二楼10' 2.8" x 12' 4.8"其他
- 卧室二楼16' 6" x 11' 1.8"其他
- 卧室二楼10' 8.6" x 12' 11.1"其他
- 康乐室下层27' 8" x 17' 5.8"其他
- 厨房食用区下层15' 7" x 14' 6.8"其他
- 洗手间二楼7' 6.9" x 8' 7.1"其他
- 洗手间下层6' 3.1" x 4' 11"其他
- 水电下层11' 1.8" x 11' 1.8"其他
上市代理商
咨询更多信息
咨询更多信息
位置
11 Beckett Drive, Brantford, Ontario, N3T 6E4 加拿大
房产周边
Information about the area around this property within a 5-minute walk.
付款计算器
- $
- %$
- %
- 本金和利息 0
- 物业税 0
- 层 / 公寓楼层 0

