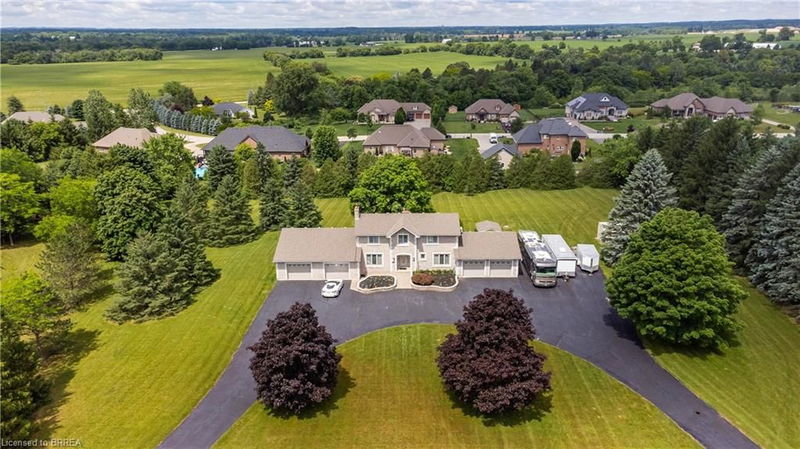重要事实
- MLS® #: 40648121
- 物业编号: SIRC2089250
- 物业类型: 住宅, 独立家庭独立住宅
- 生活空间: 3,400 平方呎
- 建成年份: 1984
- 卧室: 5
- 浴室: 2+1
- 停车位: 31
- 挂牌出售者:
- Re/Max Twin City Realty Inc.
楼盘简介
YOUR DREAM ESTATE RESIDENCE ON OVER 2+ ACRES! Perfectly situated in the prestigious Highland Estates surrounded by mature trees, this beautiful two storey home with attached 1400Sqft+ shop space! 2 GARAGES for 6 CARS & zoned to expand. This property with spectacular curb appeal is tucked away in one of the most sought-after neighborhoods. Meticulously cared for and designed for a large family seeking both comfort and elegance. Welcoming you with an inviting foyer and abundant natural light. Brazilian walnut flooring, enhancing its sophisticated and warm ambiance. Boasting a formal living room, dining room, and family room, plus three elegant fireplaces, it’s an ideal setting for entertaining guests and enjoying tranquil evenings. Picturesque views of the beautifully landscaped grounds, creating a seamless connection between the indoor and outdoor spaces. Gourmet kitchen with opulent Brazilian granite countertops. Offering five generously sized bedrooms. The master suite features stunning views, an ensuite, and a spacious walk-in closet. Additional bedrooms are equally impressive, ample space and storage to meet the needs of a growing family. The fully finished basement provides a huge recreational area with plenty of storage suitable for a home theater, gym, or playroom. For car enthusiasts and hobbyists, attached 4 car 1,400 SQFT GARAGE/SHOP fully insulated with heat and A/C, two 7’ x 10’ doors and one 7’ x 8’ rear door, w remotes, 2 man doors, 100amp panel single receptacles on each breaker. Zoned to allow additional 1500sqft accessory building.* The rear of the property guarantees absolute privacy, featuring an updated 20’ x 30’ deck with a concrete pad and canopy with hot tub! Perfect for outdoor entertaining and creating your dream backyard oasis. Located just 4MINS from HWY access, within walking distance of the trails of Apps Mill and Whitemans Creek, a blend of convenience and natural beauty. Close proximity to all essentials!
房间
- 类型等级尺寸室内地面
- 卧室总管道13' 8.9" x 12' 6"其他
- 起居室总管道12' 11.1" x 20' 1.5"其他
- 餐厅总管道12' 7.9" x 13' 5"其他
- 门厅总管道10' 7.1" x 15' 7"其他
- 家庭娱乐室总管道21' 9" x 12' 6"其他
- 厨房总管道10' 2" x 18' 2.8"其他
- 洗手间总管道3' 8" x 6' 5.9"其他
- 卧室二楼10' 9.1" x 12' 11.9"其他
- 洗手间二楼9' 6.1" x 6' 9.1"其他
- 卧室二楼11' 10.7" x 12' 9.1"其他
- 主卧室二楼17' 8.9" x 11' 8.9"其他
- 洗手间二楼10' 2" x 6' 3.9"其他
- 康乐室地下室28' 6.1" x 30' 2.9"其他
- 卧室二楼13' 1.8" x 13' 8.9"其他
- 储存空间地下室13' 10.8" x 24' 6.8"其他
上市代理商
咨询更多信息
咨询更多信息
位置
59 Highland Drive, Brantford, Ontario, N3T 0L5 加拿大
房产周边
Information about the area around this property within a 5-minute walk.
付款计算器
- $
- %$
- %
- 本金和利息 0
- 物业税 0
- 层 / 公寓楼层 0

