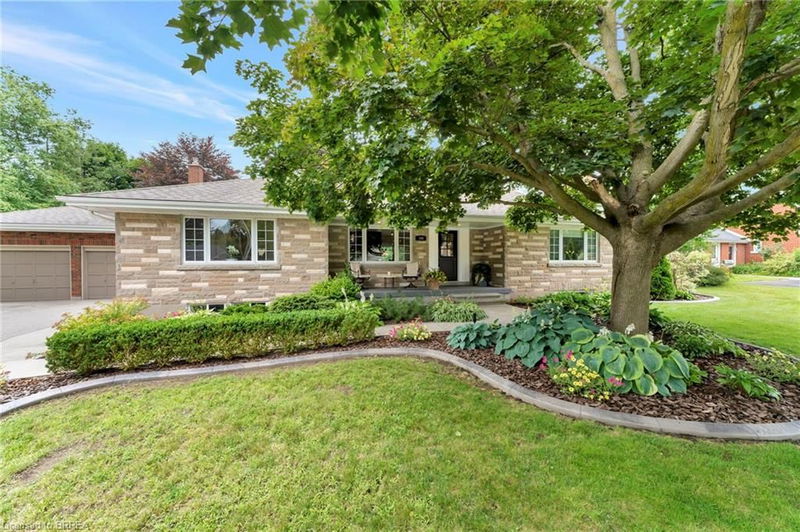重要事实
- MLS® #: 40608021
- 物业编号: SIRC2056802
- 物业类型: 住宅, 独立家庭独立住宅
- 生活空间: 2,081 平方呎
- 地面积: 0.33 ac
- 建成年份: 1952
- 卧室: 3+1
- 浴室: 3
- 停车位: 8
- 挂牌出售者:
- Royal LePage Action Realty
楼盘简介
This exceptional property has been fully renovated from top to bottom, offering modern touches and character that are unmatched in the neighborhood. Situated on a large double lot with 110 feet of frontage you will not find another property like this in the area. One of the standout features of this home is its true 2-car garage and access from the garage to the basement creating the perfect opportunity for a granny suite. Step inside and be prepared to be amazed! The new covered front porch and back deck invite you to relax and enjoy the outdoors. As you walk in through the front door, you will be greeted by an open concept kitchen, dining room, and living room. The cathedral ceilings and timber beams add a touch of grandeur, while the 10-foot island, brand new appliances, and custom-built hood in the kitchen will leave you in awe. The new sliding glass doors open up to the back deck and inground salt water pool, seamlessly merging indoor and outdoor living. The main level features all-new hardwood floors, creating a warm and inviting atmosphere. The large primary bedroom is a true retreat with a beautiful 4-piece ensuite, built-in closet storage, and a private loft that can serve as an office or additional storage space. The second bedroom offers a custom walk-in closet and abundant natural light. The large main floor bathroom provides access to the backyard deck and pool and includes stackable laundry facilities. Additionally, there is a versatile room off the kitchen that can be used as an office or a third bedroom. The lower level of the home is equally impressive, with a massive rec room, play area and workout area. There is a fourth bedroom with egress windows, and a stylish 3-piece bathroom with custom shower. The furnace room on this level features a second set of washer and dryer, making it perfect for an in-law suite with a separate entrance leading up to the garage. Don't miss your chance to own this extraordinary home!
房间
- 类型等级尺寸室内地面
- 起居室总管道18' 1.4" x 20' 1.5"其他
- 餐厅总管道11' 3" x 18' 2.1"其他
- 厨房总管道20' 11.9" x 16' 11.9"其他
- 卧室总管道11' 3" x 15' 3.8"其他
- 卧室总管道10' 7.8" x 12' 7.9"其他
- 主卧室总管道13' 3" x 15' 1.8"其他
- 阁楼二楼12' 4" x 8' 8.5"其他
- 康乐室地下室14' 4" x 32' 6.9"其他
- 家庭办公室地下室11' 8.1" x 20' 1.5"其他
- 卧室地下室14' 4.8" x 12' 8.8"其他
- 水电地下室15' 11" x 21' 3.1"其他
- 日光浴室/日光浴室总管道4' 9" x 15' 8.1"其他
上市代理商
咨询更多信息
咨询更多信息
位置
166 St George Street, Brantford, Ontario, N3R 1V8 加拿大
房产周边
Information about the area around this property within a 5-minute walk.
付款计算器
- $
- %$
- %
- 本金和利息 0
- 物业税 0
- 层 / 公寓楼层 0

