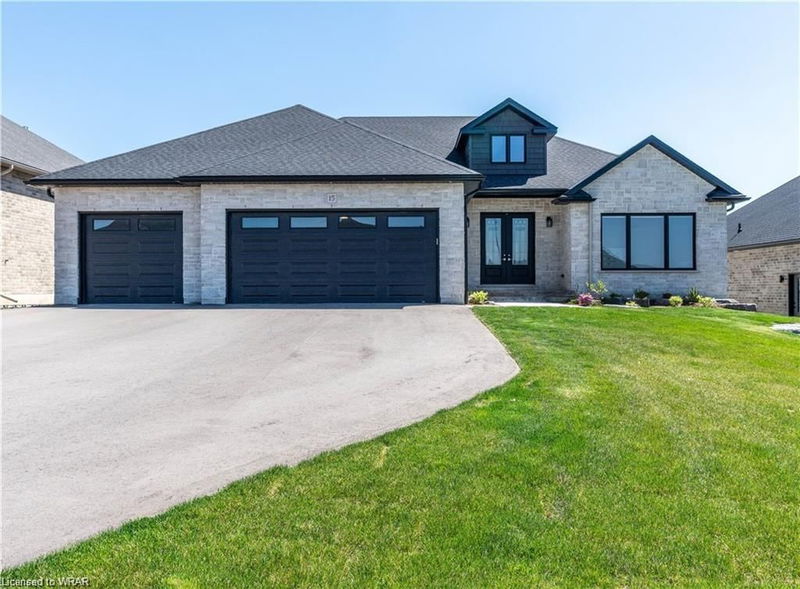重要事实
- MLS® #: 40606214
- 物业编号: SIRC1934112
- 物业类型: 住宅, 独立家庭独立住宅
- 生活空间: 5,100 平方呎
- 卧室: 3+2
- 浴室: 3+1
- 停车位: 12
- 挂牌出售者:
- PEAK REALTY LTD.
楼盘简介
15 Hudson Drive, Brantford offers pure executive living with over 5100sqft of custom living space, 256ft lot, and a bungalow walkout that is located in Brantford's prime Oakhill neighborhood. The attention to detail and open concept design highlights the homes luxurious style with all it has to offer. 5 large bedrooms, 3.5 bathrooms inclusive of a 5 piece primary ensuite, open concept kitchen design with 10ft island, 12ft coffered ceiling great room with stone/board and batten fireplace, a workout room, office, additional den, oversized dining room with a hearth and fireplace, mudroom/laundry/pantry combination, and a 3 car garage with access to the lower level. Potential in-law suite capability with access to lower level. Storage, storage, storage. Walkout from the kitchen to the covered patio, or walkout from the lower level to the lower patio and the huge backyard. With Brantford expanding so quickly, properties like these are few and far between. This home is the complete package. Please see YouTube for a virtual tour.
房间
- 类型等级尺寸室内地面
- 主卧室总管道18' 4" x 14' 11"其他
- 洗手间总管道5' 10" x 10' 7.9"其他
- 卧室总管道10' 11.8" x 14' 6"其他
- 卧室总管道11' 6.1" x 14' 6"其他
- 门厅总管道14' 9.1" x 8' 5.1"其他
- 洗手间总管道6' 11" x 5' 6.1"其他
- 餐厅总管道14' 2" x 22' 2.9"其他
- 起居室总管道21' 3.9" x 21' 5.8"其他
- 厨房总管道18' 1.4" x 12' 7.1"其他
- 家庭办公室总管道15' 1.8" x 11' 8.9"其他
- 洗衣房总管道14' 2.8" x 9' 10.5"其他
- 卧室下层18' 1.4" x 21' 7"其他
- 前厅总管道12' 9.4" x 7' 1.8"其他
- 卧室下层15' 1.8" x 18' 1.4"其他
- 书房下层12' 6" x 15' 8.1"其他
- 洗手间下层8' 6.3" x 8' 8.5"其他
- 健身房下层20' 4.8" x 18' 1.4"其他
- 康乐室下层25' 3.1" x 21' 11.4"其他
- 储存空间下层18' 11.1" x 43' 9.2"其他
上市代理商
咨询更多信息
咨询更多信息
位置
15 Hudson Drive, Brantford, Ontario, N3T 0V6 加拿大
房产周边
Information about the area around this property within a 5-minute walk.
付款计算器
- $
- %$
- %
- 本金和利息 0
- 物业税 0
- 层 / 公寓楼层 0

