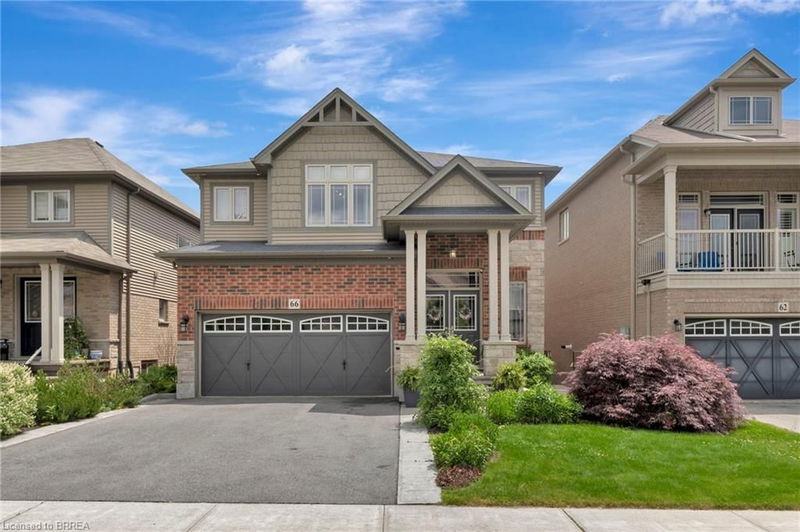重要事实
- MLS® #: 40739835
- 物业编号: SIRC2474187
- 物业类型: 住宅, 独立家庭独立住宅
- 生活空间: 4,056 平方呎
- 建成年份: 2015
- 卧室: 4+1
- 浴室: 3+1
- 停车位: 4
- 挂牌出售者:
- Re/Max Twin City Realty Inc
楼盘简介
- Welcome home to 66 Sexton Cres., Ancaster. Located in the desirable Harmony Hall neighbourhood close to highway access, parks schools and amenities. A stunning executive home, with 4000 sq ft living space AND a lower level suite with a separate entrance! Easily house parents or grandparents, or rent it out for $2000+ a month complete with a separate entrance. Or entertain this summer in your low maintenance backyard with beautiful stamped concrete sitting area, gazebo and hot tub. Never cut grass with your backyard turf! Step inside to discover a modern kitchen featuring matching built-in stainless steel KitchenAid appliances, abundant cabinetry, and a spacious island. The formal dining area is perfect for hosting guests, while the inviting family room—complete with a fireplace—offers the perfect setting for cozy evenings. A main-level office provides a stylish work-from-home option, or it can easily serve as a playroom for the kids. Upstairs, youll find generously sized bedrooms, including a luxurious primary suite with its own ensuite bathroom and walk-in closet. A second-level rec room offers additional living space or could function as a second office. Head down to the fully finished basement, completed by the builder, where you’ll find a large recreation area and a separate in-law suite with its own walkout entrance. As you move through the home, take note of the thoughtfully coordinated cabinetry, flooring, and fixtures, all working together to create a harmonious and polished look. All that’s left to do is move in and enjoy!
房间
- 类型等级尺寸室内地面
- 家庭办公室总管道8' 11" x 12' 8.8"其他
- 门厅总管道6' 7.9" x 11' 8.1"其他
- 早餐室总管道11' 8.1" x 12' 2.8"其他
- 洗手间总管道4' 7.9" x 6' 2"其他
- 起居室下层14' 2.8" x 17' 3"其他
- 餐厅总管道13' 6.9" x 17' 3"其他
- 厨房总管道11' 10.9" x 12' 4"其他
- 卧室二楼14' 8.9" x 11' 10.1"其他
- 主卧室二楼20' 4" x 16' 4"其他
- 卧室二楼8' 9.1" x 13' 5.8"其他
- 卧室二楼11' 10.7" x 9' 10.1"其他
- 洗衣房二楼5' 6.9" x 10' 2"其他
- 洗手间二楼15' 11" x 9' 10.1"其他
- 阁楼二楼16' 4" x 19' 10.9"其他
- 康乐室地下室32' 6.1" x 16' 6"其他
- 厨房地下室4' 8.1" x 12' 2.8"其他
- 地窖/冷藏室地下室6' 5.9" x 6' 4.7"其他
- 家庭娱乐室地下室10' 11.8" x 18' 1.4"其他
- 洗手间地下室7' 8.9" x 11' 6.1"其他
- 卧室地下室14' 11" x 17' 11.1"其他
- 水电地下室10' 8.6" x 12' 2.8"其他
上市代理商
咨询更多信息
咨询更多信息
位置
66 Sexton Crescent, Ancaster, Ontario, L9G 2T4 加拿大
房产周边
Information about the area around this property within a 5-minute walk.
付款计算器
- $
- %$
- %
- 本金和利息 $7,324 /mo
- 物业税 n/a
- 层 / 公寓楼层 n/a

