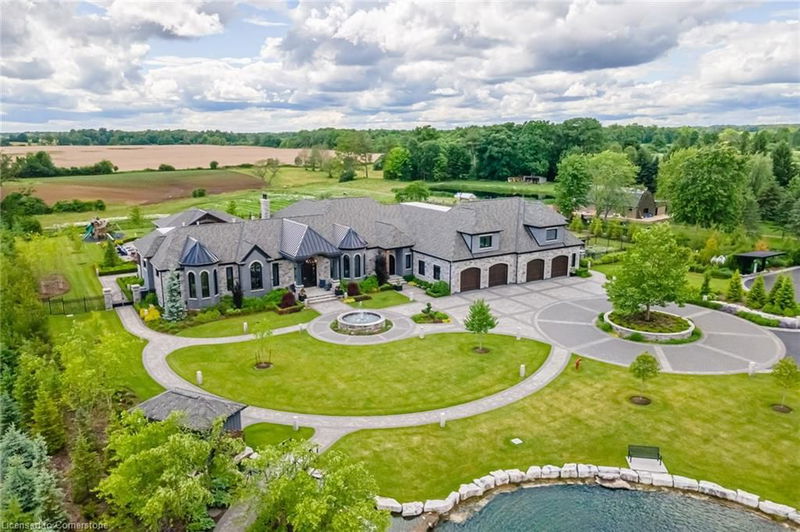重要事实
- MLS® #: 40701594
- 物业编号: SIRC2294628
- 物业类型: 住宅, 独立家庭独立住宅
- 生活空间: 21,881 平方呎
- 建成年份: 2020
- 卧室: 5+1
- 浴室: 9+4
- 停车位: 75
- 挂牌出售者:
- Royal LePage State Realty
楼盘简介
Set amidst a 5.2-acre estate, this extraordinary 26,000+ sq ft mansion offers unparalleled luxury and privacy. The gated and secured property features a stunning 1/3-acre aerated pond leading to a sprawling contemporary bungalow with lofted in-law quarters and a 5,210 sq ft detached garage with lounge, wash bay, and private gas pump—ideal for car enthusiasts.Surrounded by serene countryside, yet minutes from the heart of Ancaster, the renowned Hamilton Golf & Country Club, and Highway 403, offering both seclusion and convenience. Inside, every room showcases soaring 14 to 18-foot custom moulded ceilings, 32-inch porcelain flooring, and the highest quality materials and craftsmanship. The state-of-the-art home features whole-home automation by Control4. Spacious living areas feature custom granite walls with Town & Country fireplaces. A gourmet kitchen is equipped with top-tier appliances, including Sub-Zero, Thermador, and Miele. The luxurious lanai is perfect for entertaining, with heated Eramosa flagstone, a full outdoor kitchen, 72” Woods gas fireplace, and phantom screens. The opulent primary suite includes a private patio with hot tub and an expansive dressing room. The ensuite features heated herringbone floors, a soaker tub with fireplace, towel warmer drawers and a digital rain shower. The opposite wing offers three additional bedroom suites, each with walk-in closets and ensuites. A Cambridge elevator provides access to the entertainer’s dream basement, with a party room, full bar, professional gym with sauna and steam shower, games room, and a state-of-the-art home theatre. This 24-seat Dolby Atmos theatre features a 254-inch screen, 24-foot ceiling height, and a Kaleidoscope movie server for the ultimate cinematic experience. Outdoor amenities include a 35’ x 75’ heated pool, a 14-person hot tub, and an entertainment cabana with a media area and hosting bar. A regulation-size sports court and a children’s playground complete this family-friendly estate.
下载和媒体
房间
- 类型等级尺寸室内地面
- 门厅总管道52' 5.9" x 52' 5.9"其他
- 大房间总管道55' 10.8" x 69' 3.4"其他
- 餐厅总管道55' 10.8" x 69' 3.4"其他
- 厨房总管道59' 4.5" x 75' 6.2"其他
- 小餐室总管道65' 7.4" x 65' 10.5"其他
- 餐具室总管道16' 8.7" x 59' 6.6"其他
- 其他总管道23' 3.7" x 59' 6.6"其他
- 家庭娱乐室总管道59' 4.5" x 88' 6.9"其他
- 主卧室总管道62' 7.1" x 91' 11.9"其他
- 卧室总管道62' 6.3" x 52' 5.9"其他
- 家庭办公室总管道52' 5.9" x 59' 6.6"其他
- 其他总管道72' 3.7" x 62' 5.6"其他
- 卧室总管道42' 10.9" x 52' 5.9"其他
- 卧室总管道52' 5.9" x 49' 2.5"其他
- 洗衣房总管道52' 5.9" x 32' 11.6"其他
- 前厅总管道19' 11.3" x 36' 2.2"其他
- 大房间二楼52' 5.9" x 78' 11.6"其他
- 厨房二楼46' 2.3" x 29' 6.3"其他
- 卧室二楼39' 4.4" x 39' 6"其他
- 餐厅二楼32' 10" x 29' 6.3"其他
- 大房间地下室174' 2.1" x 124' 8"其他
- 家庭办公室二楼39' 6" x 62' 5.2"其他
- 活动室地下室157' 5.7" x 151' 2.1"其他
- 媒体/娱乐地下室115' 11" x 177' 1.9"其他
- 卧室地下室59' 4.5" x 88' 6.9"其他
- 健身房地下室125' 3.9" x 98' 5.1"其他
上市代理商
咨询更多信息
咨询更多信息
位置
1272 Fiddlers Green Road, Ancaster, Ontario, L9G 3L1 加拿大
房产周边
Information about the area around this property within a 5-minute walk.
付款计算器
- $
- %$
- %
- 本金和利息 0
- 物业税 0
- 层 / 公寓楼层 0

