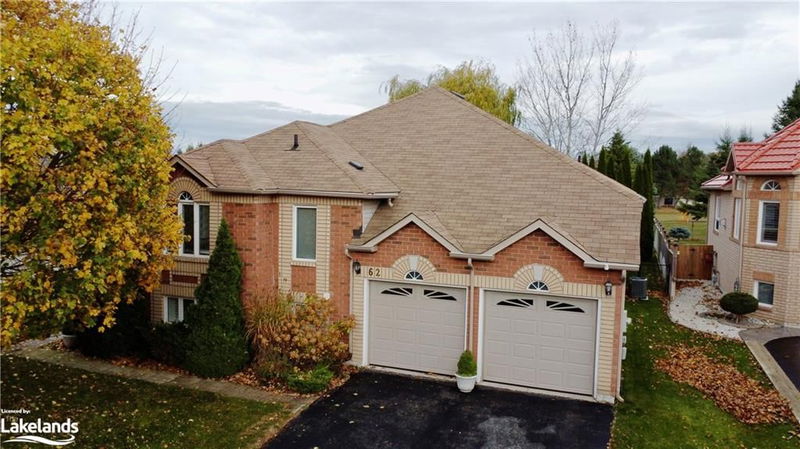重要事实
- MLS® #: 40670376
- 物业编号: SIRC2158281
- 物业类型: 住宅, 独立家庭独立住宅
- 生活空间: 3,310 平方呎
- 建成年份: 2006
- 卧室: 2+2
- 浴室: 4
- 停车位: 6
- 挂牌出售者:
- RE/MAX By the Bay Brokerage (Unit B)
楼盘简介
Welcome to this beautifully designed, all-brick raised bungalow that combines elegance with functionality, ideal for families or those seeking multi-generational living. This spacious, fully finished home spans over 3,000 square feet, featuring 4 bedrooms, 4 bathrooms, and thoughtful spaces for everyone.
Upon entering through the double door, you’ll find a versatile guest room or office with soaring ceilings, and a bright living area. The main floor showcases an open-concept kitchen with granite countertops, gas fireplace, and a dining area that leads to a private deck with a gas BBQ hookup, overlooking a fully fenced backyard—perfect for entertaining. The primary bedroom offers a luxurious 5-piece ensuite, a large walk-in closet, and an in-suite stackable washer and dryer (removable if desired). An additional spacious bedroom and an upgraded 3-piece bathroom with a walk-in shower complete this level.
Downstairs, discover a fully finished in-law suite with large above-grade windows, providing ample natural light. This suite includes a custom kitchen with granite countertops, a cozy family room, a primary suite with a walk-in closet and 3-piece ensuite, an additional bedroom, and a full 4-piece upgraded bathroom. Thoughtful details like custom California shutters and abundant storage solutions add style and practicality throughout.
Situated minutes from the breathtaking Georgian Bay and the sandy shores of Wasaga Beach, and a short drive to Collingwood and Blue Mountain, this home offers year-round recreational opportunities. Families will appreciate the proximity to St. Noel Chabanel Catholic Elementary School, while commuters benefit from easy access to Airport Road. Whether you’re a growing family or simply seeking a home that blends comfort, convenience, and scenic surroundings, this raised bungalow awaits you. Don’t miss out on making it your new HOME!
房间
- 类型等级尺寸室内地面
- 主卧室总管道14' 11.9" x 21' 9"其他
- 卧室总管道13' 8.1" x 10' 5.9"其他
- 餐厅总管道20' 4" x 10' 4"其他
- 洗手间总管道13' 8.1" x 10' 5.9"其他
- 就餐时段总管道11' 10.9" x 10' 9.9"其他
- 厨房总管道20' 8" x 10' 4"其他
- 起居室总管道17' 10.9" x 15' 7"其他
- 卧室下层12' 9.4" x 14' 9.1"其他
- 卧室下层17' 5" x 10' 7.8"其他
- 家庭娱乐室下层10' 11.8" x 15' 11"其他
- 厨房下层12' 6" x 26' 8.8"其他
- 洗手间下层8' 3.9" x 7' 8.1"其他
- 水电下层10' 7.1" x 21' 1.9"其他
- 洗手间下层7' 1.8" x 8' 7.9"其他
上市代理商
咨询更多信息
咨询更多信息
位置
62 Cherry Sands Crescent, Wasaga Beach, Ontario, L9Z 1P3 加拿大
房产周边
Information about the area around this property within a 5-minute walk.
付款计算器
- $
- %$
- %
- 本金和利息 0
- 物业税 0
- 层 / 公寓楼层 0

