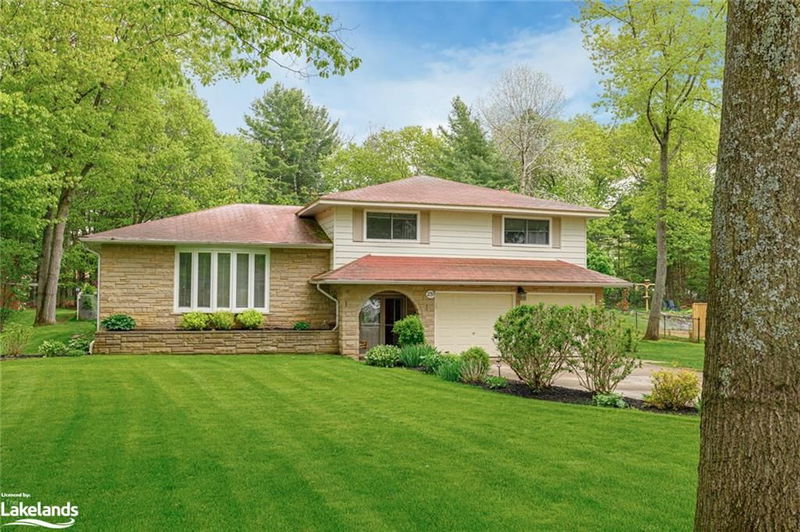重要事实
- MLS® #: 40636801
- 物业编号: SIRC2050588
- 物业类型: 住宅, 独立家庭独立住宅
- 生活空间: 2,867.66 平方呎
- 卧室: 4
- 浴室: 2
- 停车位: 6
- 挂牌出售者:
- Royal LePage Locations North (Collingwood), Brokerage
楼盘简介
Perfect for a growing family is this exceptional 4-bedroom family home, situated on a private, mature treed lot that backs onto designated parkland in one of Wasaga Beach's most sought-after areas. This meticulously maintained home offers a harmonious blend of tranquility and convenience, with schools, amenities, beaches, and parks just minutes away. Step into your own private backyard oasis, featuring an in-ground, heated saltwater pool, hot tub, deck, and an expansive patio, all surrounded by nature. Inside, the spacious home boasts a bright and inviting living room with a gas fireplace, a beautifully updated kitchen with granite countertops, ample cupboard space, and stainless steel appliances. The dining area opens to a covered deck, perfect for outdoor dining and entertaining. Upstairs, the large primary bedroom features a walk-in closet and semi-ensuite, complemented by three additional bedrooms—ideal for a growing family. The main floor family room, complete with a gas fireplace and walk-out to the patio and hot tub, is adjacent to a convenient 3-piece bathroom. The lower-level recreation/games room is perfect for family fun, while the impressively functional laundry room adds convenience. A double concrete driveway provides ample parking, alongside a spacious, double attached insulated garage. The beautifully landscaped grounds are equipped with a convenient irrigation system. This home truly has it all, offering modern amenities, abundant storage, and serene outdoor spaces perfect for entertaining or unwinding. Don’t miss your chance to own this exceptional property in one of Wasaga Beach’s premier locations!
房间
- 类型等级尺寸室内地面
- 餐厅总管道11' 10.9" x 9' 4.9"其他
- 厨房总管道11' 10.9" x 12' 9.1"其他
- 家庭娱乐室下层12' 9.1" x 23' 7"其他
- 起居室总管道13' 10.8" x 22' 1.7"其他
- 卧室二楼8' 7.1" x 14' 7.9"其他
- 卧室二楼12' 7.9" x 16' 11.1"其他
- 主卧室二楼11' 10.7" x 14' 9.1"其他
- 洗衣房地下室12' 6" x 18' 4.8"其他
- 卧室二楼10' 7.1" x 11' 10.9"其他
- 水电地下室2' 7.8" x 5' 4.1"其他
- 储存空间地下室13' 3.8" x 2' 1.9"其他
- 康乐室地下室13' 1.8" x 18' 11.1"其他
- 储存空间地下室4' 5.1" x 4' 8.1"其他
上市代理商
咨询更多信息
咨询更多信息
位置
239 Oxbow Park Drive, Wasaga Beach, Ontario, L9Z 2V7 加拿大
房产周边
Information about the area around this property within a 5-minute walk.
付款计算器
- $
- %$
- %
- 本金和利息 0
- 物业税 0
- 层 / 公寓楼层 0

