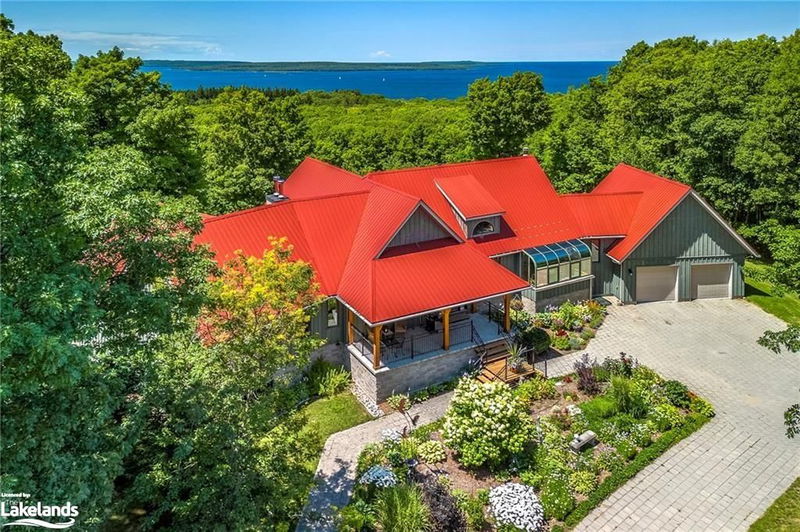重要事实
- MLS® #: 40580930
- 物业编号: SIRC2197882
- 物业类型: 住宅, 独立家庭独立住宅
- 生活空间: 4,500 平方呎
- 地面积: 32 ac
- 建成年份: 2004
- 卧室: 2+2
- 浴室: 4+1
- 停车位: 18
- 挂牌出售者:
- RE/MAX Georgian Bay Realty Ltd., Brokerage (King St)
楼盘简介
WATERFRONT VIEW WITH HEATED POOL! Welcome to this exclusive custom post & beam bungalow on a remarkably private 32 acre Park Like estate property with uninterrupted sunset views overlooking Georgian Bay (Thunder Beach; Christian & Beckwith Island) This bright home boasts water views from almost every room. Quality workmanship by reputable local builder is prominent throughout from the vaulted beams; pine plank flooring & expansive windows. Stunning open concept Great Room with an energy efficient sealed woodstove & walkout to covered porch; open kitchen/dining room with high end Miele built-in appliances, walk-in pantry & solarium breakfast room. Huge office/den with walk-out to an expansive upper deck; cozy TV room; imagine waking up in the primary bedroom with a water view you won't want to leave; walk-out to deck with hot tub; large walk-in closet and generous ensuite; convenient main floor laundry room; fully finished lower level features games room with pool table & woodstove; wet bar/kitchenette; TV area; gym, sauna, 2 more bedrooms; 2 bathrooms; walk-out to patio with salt water heated pool with electric cover. Multiple storage areas; 2 car in floor heated attached garage with access to basement and main level; separate 50' x 30' shop with woodstove and 50' x 15' loft above; extra 40' x 20' wood/equipment shed. Connect to nature with this one of a kind home and setting that offers ultra privacy and tranquility. not to be missed or ever forgotten!
房间
- 类型等级尺寸室内地面
- 门厅总管道12' 2" x 12' 6"其他
- 餐厅总管道13' 5" x 14' 11.9"其他
- 早餐室总管道10' 4.8" x 14' 11"其他
- 大房间总管道18' 11.9" x 25'其他
- 餐具室总管道6' 3.9" x 6' 3.9"其他
- 厨房总管道13' 5" x 14' 11"其他
- 家庭办公室总管道13' 8.1" x 14' 11.9"其他
- 洗手间总管道6' 4.7" x 6' 2"其他
- 前厅总管道10' 2.8" x 10' 4.8"其他
- 媒体/娱乐总管道11' 8.1" x 12' 7.9"其他
- 主卧室总管道12' 11.9" x 20' 1.5"其他
- 额外房间总管道6' 5.9" x 12' 9.4"其他
- 洗手间总管道6' 11.8" x 12' 9.4"其他
- 卧室总管道12' 9.4" x 15' 11"其他
- 洗衣房总管道6' 4.7" x 12' 9.4"其他
- 卧室下层13' 1.8" x 19' 5"其他
- 活动室下层18' 11.9" x 25'其他
- 洗手间下层8' 2" x 11' 6.1"其他
- 卧室下层16' 2" x 19' 5"其他
- 康乐室下层16' 2" x 25'其他
- 洗手间下层6' 4.7" x 8' 6.3"其他
- 门廊(封闭)总管道10' 11.8" x 25'其他
- 桑拿下层4' 3.1" x 6' 4.7"其他
- 健身房下层13' 5" x 14' 11.9"其他
- 水电下层13' 8.1" x 24' 1.8"其他
上市代理商
咨询更多信息
咨询更多信息
位置
1702 Methodist Point Road, Tiny, Ontario, L9M 0M4 加拿大
房产周边
Information about the area around this property within a 5-minute walk.
付款计算器
- $
- %$
- %
- 本金和利息 $14,058 /mo
- 物业税 n/a
- 层 / 公寓楼层 n/a

