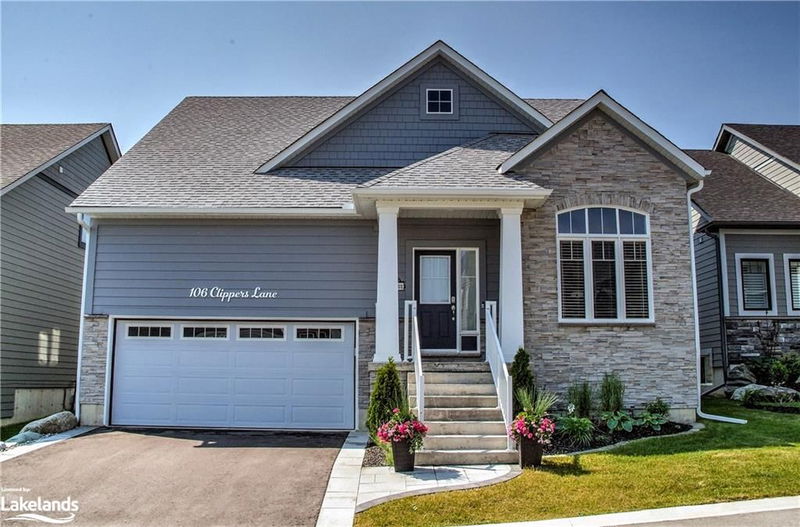重要事实
- MLS® #: 40606502
- 物业编号: SIRC2057532
- 物业类型: 住宅, 公寓
- 生活空间: 2,218 平方呎
- 建成年份: 2022
- 卧室: 3
- 浴室: 2+1
- 停车位: 4
- 挂牌出售者:
- Royal LePage Locations North (Collingwood Unit B) Brokerage
楼盘简介
New Price & New French Doors Make this three bedroom home perfect!! Welcome to the friendly enclave of ‘The Cottages’ at Lora Bay. This charming 3 bedroom, 3 bath larger Aspen Model bungaloft is loaded with high end finishings and is nestled on a quiet street around the corner from the "community only private beach” on breathtaking Georgian Bay, minutes from a world-class golf course in the lovely town of Thornbury. Upon entry you’ll be greeted by a welcoming open concept living space with hardwood floors, soaring vaulted ceilings and plenty of natural sunlight with its southern exposure. The designer kitchen features an extended 5-seater u-shaped island, upgraded cabinetry, an instant hot water dispenser and a convenient walk-in pantry. A large dining and spacious living area accommodate all your guests in comfort with a convenient walk-out that leads to a unique, professionally landscaped stone patio complete with a motorized patio awning. The main floor has a primary bedroom with a well appointed ensuite, a large walk-in closet and convenient laundry room steps away. A second bedroom on the main floor is currently used as a lovely and bright den/office and boasts 11ft ceilings. Up the extra wide wood stairs to the second floor you will find a roomy family room overlooking the living area below, a closed bedroom, and a four piece bath, plenty of space for guests or family. The partially finished lower level offers a fantastic recreation area, a mini Pickleball court, wine cellar/cold room and loads of storage space along with a rough-in for a future washroom and plenty of room for two more bedrooms. Living room, recreation room, BBQ and patio fire pit all have gas line rough-ins. Embrace the sense of community in this fantastic neighborhood, where friendly neighbors and a welcoming atmosphere await.
房间
- 类型等级尺寸室内地面
- 厨房总管道15' 10.1" x 14' 2.8"其他
- 餐厅总管道15' 10.1" x 10' 2.8"其他
- 起居室总管道10' 5.9" x 19' 11.3"其他
- 洗手间总管道5' 6.1" x 5' 10.2"其他
- 主卧室总管道14' 9.9" x 12' 2.8"其他
- 卧室总管道13' 3" x 9' 8.1"其他
- 洗衣房总管道7' 10.8" x 6' 7.9"其他
- 卧室二楼14' 11" x 12' 4.8"其他
- 康乐室下层41' 11.9" x 36' 3.8"其他
- 洗手间二楼9' 8.9" x 5' 6.1"其他
- 家庭娱乐室二楼12' 7.1" x 24' 4.9"其他
- 储存空间下层7' 4.1" x 8' 2.8"其他
- 水电下层12' 6" x 10' 7.8"其他
上市代理商
咨询更多信息
咨询更多信息
位置
106 Clippers Lane, Thornbury, Ontario, N0H 2P0 加拿大
房产周边
Information about the area around this property within a 5-minute walk.
付款计算器
- $
- %$
- %
- 本金和利息 0
- 物业税 0
- 层 / 公寓楼层 0

